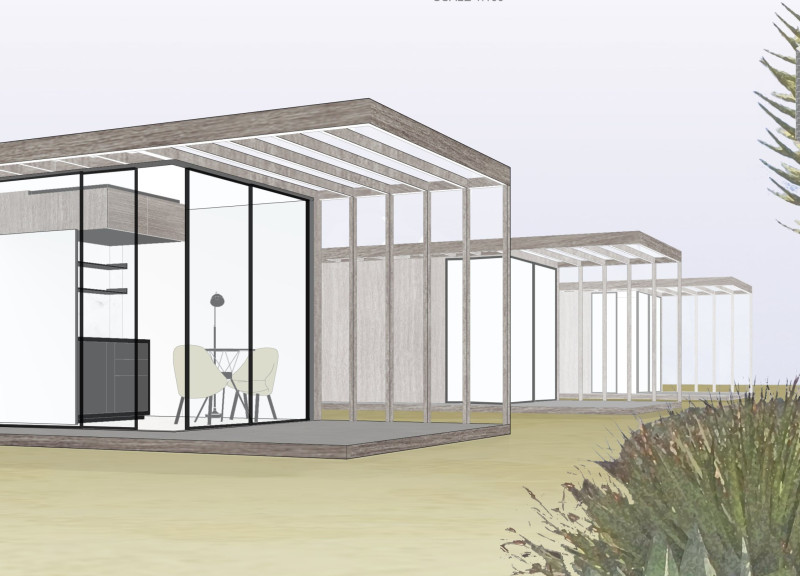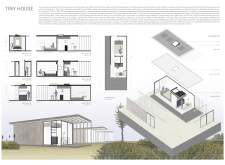5 key facts about this project
Functionally, the Tiny House is designed to serve as a versatile living space. It effectively accommodates various daily activities, including cooking, socializing, and resting, within a modest footprint of 22.5 square meters (approximately 750 square feet). Each area of the house is carefully organized to ensure that every square meter is utilized efficiently, promoting a lifestyle that values simplicity without compromising on quality.
The architectural design features a well-defined layout that skillfully divides the Tiny House into distinct functional zones. The living area transitions smoothly into a kitchen module, where a central island serves as both a cooking space and a communal gathering spot for residents. This dual functionality enhances the usability of the area, making it an attractive place for culinary activities and social interaction. The choice of materials in the kitchen, such as sustainable wood and particleboard, supports both durability and aesthetic appeal.
Adjacent to the living area is the bathroom, which has been designed as a compact sanctuary. This section of the Tiny House features modern glass elements that create a sense of openness, while also providing the necessary privacy. The incorporation of a shower and efficient fixtures reflects a commitment to maximizing functionality in a limited space.
The sleeping area, positioned strategically to foster a sense of retreat, is elevated to create additional storage solutions beneath. This clever use of vertical space enhances the overall organization of the house, allowing room for personal belongings while maintaining a tidy environment. Integrated lighting, including reading lamps and USB ports, aligns with modern living demands, offering convenience and comfort.
What sets this Tiny House design apart is its emphasis on sustainability and adaptability. The project incorporates eco-friendly materials and systems, such as solar panels and greywater recycling, which not only minimize environmental impact but also promote a self-sufficient living model. This approach addresses current ecological concerns while appealing to the growing demographic interested in sustainable lifestyles.
The unique design ideas within the Tiny House are evident in its modular architecture, facilitating easy assembly and customization. The concept of "Plug and Play" allows for this dwelling to adapt to various settings, whether in urban environments or rural landscapes, further extending its reach and appeal. Residents can benefit from a comfortable living space that aligns with their needs, whether it is used as a permanent residence or a temporary retreat.
Each element of the Tiny House reflects a conscious effort to blend innovation with practicality, showcasing the potential of small-scale living to transform how we view and interact with our environments. The integration of modern architectural techniques and thoughtful design solutions speaks to a future where compact living can coexist with community engagement and environmental stewardship.
For those who wish to delve deeper into the architectural nuances of this project, exploring the architectural plans, architectural sections, and various architectural designs will provide a comprehensive view of the innovative ideas that make this Tiny House a notable example of contemporary architecture. Engaging with the project's presentation will allow for a greater understanding of how thoughtful design can harmonize with the demands of modern living.























