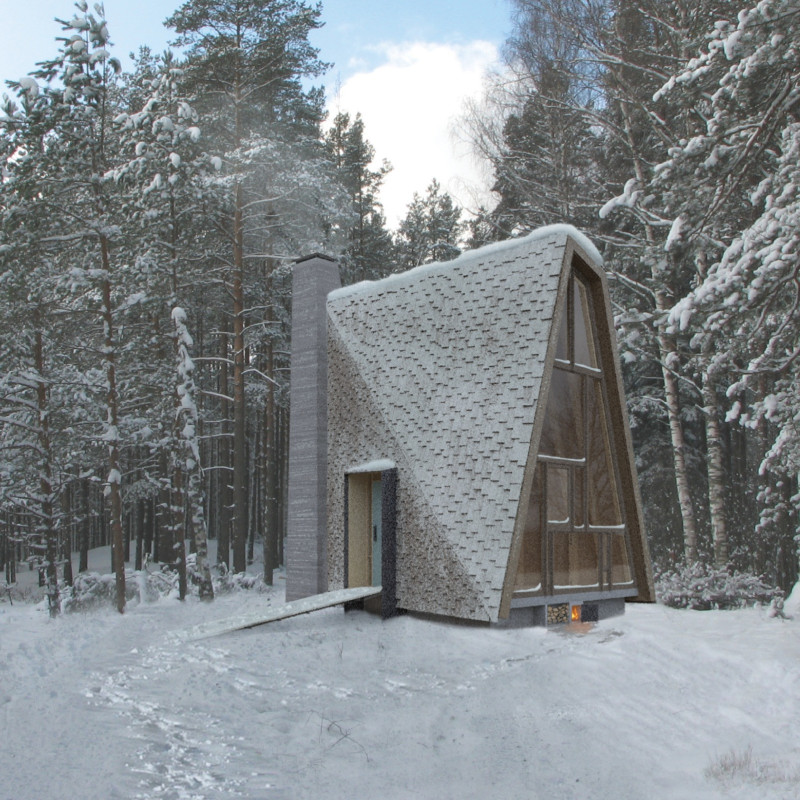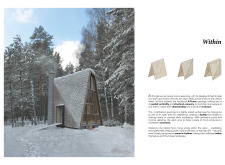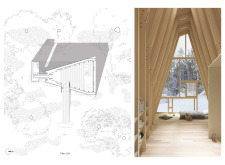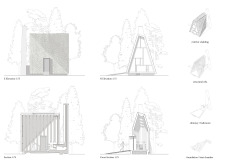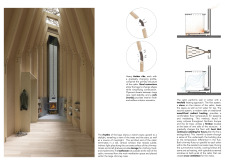5 key facts about this project
The project utilizes an A-Frame typology, which is characterized by its steeply pitched roof and triangular structure. This form not only addresses the aesthetic qualities of the cabin but also considers practical implications, such as snow and rain management. The design embraces space efficiency while ensuring a seamless integration with the natural ecosystem, making it conducive to its function as a peaceful refuge.
Innovative Use of Materials
The unique material selection distinguishes the "Within" cabin from conventional projects. Key materials include heavy timber, which forms the primary framework, providing strength and durability. Steel connectors enhance structural integrity while allowing for geometric flexibility. Plywood sheets are strategically used to reinforce the interior, offering a lightweight solution that complements the timber structure.
Cork overlay is implemented to improve acoustics within the cabin, fostering an environment suitable for reflection. The exterior features a shingle cladding that not only aligns with the natural aesthetic but also facilitates water management. This thoughtful materiality reflects a commitment to sustainability and durable design.
Functional Design Elements
The cabin's spatial organization emphasizes functionality and user experience. The floor plan focuses on a central area dedicated to meditation, flanked by a compact kitchen space that maintains accessibility without intruding on the primary function. High ceilings and well-placed windows optimize natural light, creating an inviting atmosphere that encourages engagement with the surrounding forest.
Heating and ventilation systems are designed for efficiency and comfort. A wood-fired radiant heating setup ensures warmth during colder months, while deep insulation addresses thermal performance, vital for the Baltic climate. The cabin's design successfully balances these functional requirements with a minimalist interior, promoting tranquility.
Exploration of Architectural Themes
The "Within" cabin stands apart from numerous architectural projects through its commitment to connecting the individual with nature. The geometric precision in the design draws the eye upward, enhancing the experience of spaciousness while fostering an intimate relationship with the environment. Unique features, such as the strategically placed skylight, enable views of the sky, promoting a sense of wonder during both day and night.
Experience this project in greater detail by exploring architectural plans, sections, and design ideas, which provide a more comprehensive understanding of the "Within" cabin's thoughtful approach to architecture and its place within the serene Latvian landscape.


