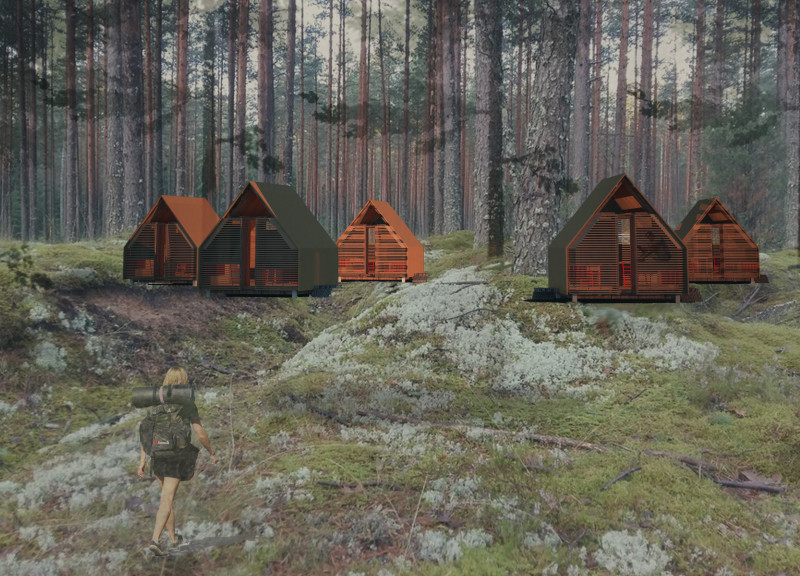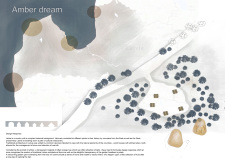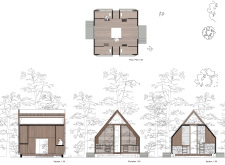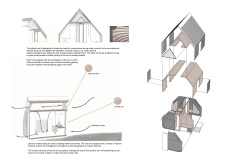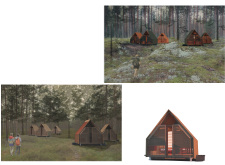5 key facts about this project
This project functions as a series of cabins dedicated to providing accommodation for individuals seeking respite from their hiking journeys. The design philosophy central to the "Amber Dream" project emphasizes a seamless integration with the landscape, whereby the built environment not only complements but enhances the natural beauty of its surroundings. By utilizing materials that echo the colors and textures found in nature, the architecture immerses visitors in a sensory experience that is as much about feeling at home in the wild as it is about enjoying the comforts of modern design.
Key architectural components of this project include structure, materiality, and spatial organization. The cabins are defined by pitched roofs, a feature that is both functional and symbolic. This design choice accounts for the region's climatic conditions, ensuring effective water runoff during rainy seasons while also evoking the traditional building practices of Latvian folk architecture. Additionally, the roofs contribute to the aesthetic balance of the cabins within the wooded context, blending well with the line of the tree canopies.
The use of wood is a significant aspect of the project, chosen for both its sustainability and its ability to connect the architecture to the site’s natural environment. Laminated wooden beams form the structural framework, giving the cabins strength and durability without detracting from their lightweight appearance. In conjunction with wood, expansive glass panels are integrated into the design, promoting transparency and allowing for abundant natural light. This incorporation of glass invites the beautiful outdoor landscape into the interior spaces, facilitating a continuous dialogue between indoor and outdoor environments.
The layout of the cabins reflects an understanding of both communal and individual needs, with shared spaces that encourage interaction among guests while providing private areas for relaxation. This balance allows for a community-centric approach that fosters social connections without sacrificing personal space. The interiors are designed to maintain a sense of coziness and warm ambiance, evoking the glow of amber through careful lighting decisions and the use of warm color palettes.
Unique design approaches within the "Amber Dream" project can also be observed in its modularity, allowing for potential future expansion based on user demand. This aspect offers flexibility and adaptability, aligning with sustainable development principles by reducing the need for extensive new constructions. Moreover, the cabins’ placement throughout the wooded area is executed with precision, minimizing disruption to the natural habitat and enabling a thoughtful engagement with the landscape.
The "Amber Dream" project serves as a serene refuge that celebrates local tradition while embracing modern architectural practices. The design captures the essence of Latvian heritage and crafts an environment that is nurturing and restorative, encouraging visitors to unwind and reconnect with nature. To explore specific architectural plans, sections, and additional design details that contribute to the project’s overall narrative, readers are encouraged to delve deeper into the project presentation for a richer understanding of its architectural ideas and potential impact.


