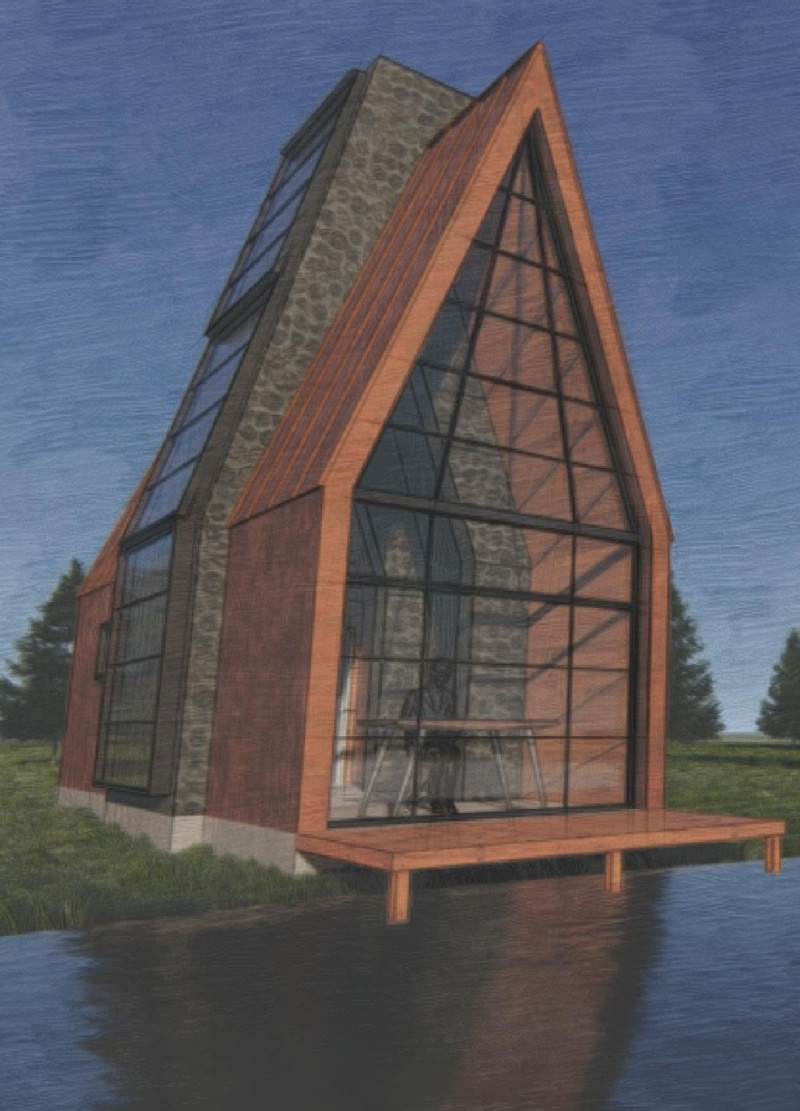5 key facts about this project
The design represents a careful balance between functionality and the aesthetic experience that enhances the creative process. Each component is thoughtfully crafted to support various activities, whether it be writing, reflecting, or engaging in collaborative endeavors with fellow creators. The accommodation layout provides both solitude and communal gathering spaces, ensuring that users can choose their level of interaction. This dual nature encourages a harmonious living experience that respects individual needs while promoting a sense of community.
Upon entering the retreat, one can observe a number of significant architectural elements. The individual units are designed with unique anthropometric considerations that prioritize comfort and usability. Each unit includes spaces designated for sleeping, working, and dining, integrating practical living requirements with a serene ambiance. The structures are thoughtfully arranged to maximize natural light and views of the surrounding landscape, creating a connection to the outdoors that invigorates the occupants' creativity.
A focus on materiality is a standout feature of the project. The use of local black sea stone, standing-seam metal roofs, and polished concrete floors offers a rich texture and an inviting atmosphere. The abundant use of large, triple-pane glass windows not only enhances the aesthetic appeal but also provides energy efficiency, allowing the structures to maintain comfort through passive solar design. Such thoughtful material choices resonate with the principles of sustainability while celebrating the local architecture context.
Unique design approaches in the "Solitude" project include its vernacular-inspired forms that echo traditional architecture while applying modern sensibilities. The steeply pitched roofs and expansive facades create a visual dialogue that is both familiar and contemporary, effectively locating it within its landscape. The architecture promotes a sense of place, allowing the site to speak through the design rather than overwhelming it with extraneous elements.
Moreover, the retreat is strategically sited to take full advantage of the natural topography, with orientations that capture light and air. This attentiveness to the environment contributes not only to the aesthetic experience but also to the psychological benefits of being in a tranquil, natural setting. The design seamlessly integrates indoor and outdoor spaces, making it easy for users to transition between solitude and social interaction.
As the project unfolds further, the detailed tools and resources provided in the architectural plans, sections, and designs will offer valuable insight into the intricate decisions made throughout the design process. By exploring these elements, readers can appreciate how the architects have implemented their ideas into tangible outcomes that meet the specific needs of its users. The "Solitude" project represents a thoughtful contribution to contemporary architecture, effectively illustrating how mindful design can create spaces that inspire and nurture creativity. For those looking for a deeper understanding of this remarkable architectural project, reviewing the architectural plans and sections will provide a comprehensive overview of its design and functionality.


























