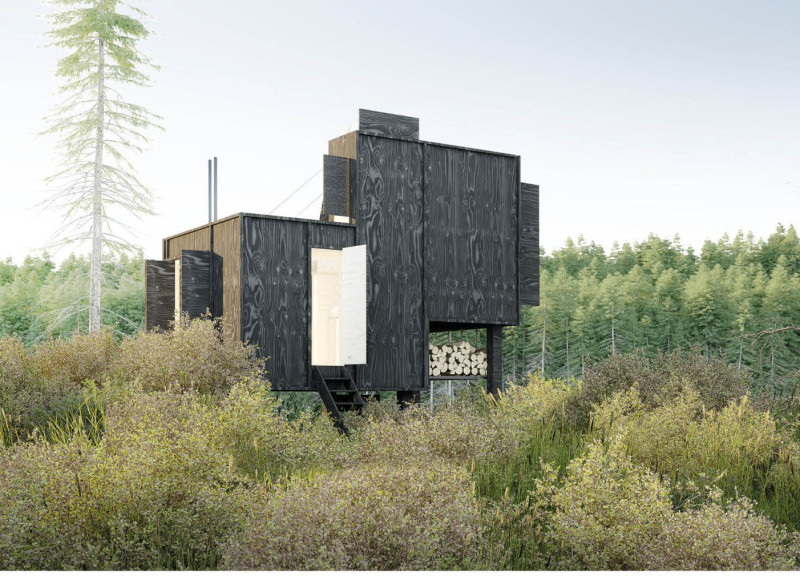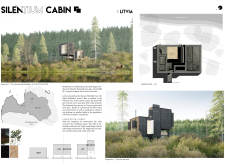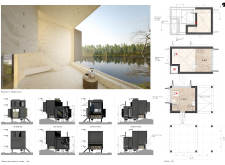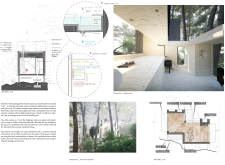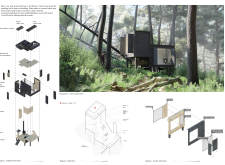5 key facts about this project
At its core, the cabin serves a dual purpose: it is a space for individuals seeking solitude away from the chaos of daily life, as well as a platform for fostering a deeper connection with nature. The layout of the SilenTium Cabin is thoughtfully organized into distinct zones that cater to the needs of its inhabitants. The primary meditation space occupies approximately 42.3 square meters, providing ample room for various meditative practices. A smaller living area of about 9 square meters is included, ensuring basic amenities are met without overwhelming the serene atmosphere.
The architectural design features an exterior clad in tar-coated plywood, selected for its durability against the elements while also enhancing the aesthetic appeal of the cabin. This choice reflects a commitment to sustainability, drawing on construction practices typically associated with maritime architecture. The interior spaces are lined with light-colored plywood, which not only helps to brighten the environment but also invites natural light, aiding in the creation of a warm and welcoming atmosphere.
Large windows are a crucial element of the design, allowing unobstructed views of the nearby forest and lake. This aspect of the design promotes a seamless interaction between the indoor and outdoor environments, which is essential for the meditative experience that the cabin aims to provide. To address varying needs for light and privacy, specialized shutters have been incorporated, which allow users to adapt the space according to their preferences throughout the day.
A commitment to environmental responsibility is evident in the project’s water system. The SilenTium Cabin captures rainwater, which is then filtered and stored in dual concrete tanks, each with a capacity of approximately 500 to 1000 liters. This system enables the cabin to maintain a self-sufficient water supply while minimizing its ecological footprint. Additionally, a wood-burning stove ensures that heating needs are met in a traditional and eco-conscious manner, further aligning the cabin with the principles of sustainable architecture.
The modular design approach taken in creating the SilenTium Cabin allows for adaptability, making it suitable for various locations within the forested landscape. This flexibility encourages a closer engagement with the natural surroundings, fostering an experience that is rooted in the local context.
In discussing the unique design approaches of the SilenTium Cabin, it is clear that the project embodies a comprehensive understanding of both architecture and the importance of mindfulness. The combination of pragmatic design and environmental consciousness is a hallmark of this cabin, providing a model for future architectural endeavors that prioritize user experience without sacrificing sustainability.
Those interested in delving deeper into the architectural plans, architectural sections, architectural designs, and innovative architectural ideas of the SilenTium Cabin are encouraged to explore the project's presentation. This will provide a richer understanding of how architecture can be thoughtfully integrated into natural settings, enhancing both the design and functionality of spaces aimed at promoting well-being.


