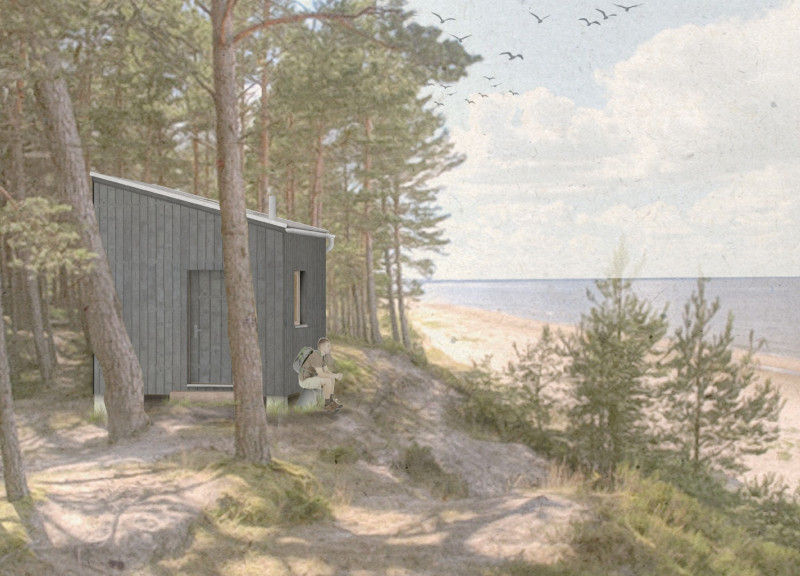5 key facts about this project
The design represents a modern approach to habitation, where the focus lies not only on functionality but also on fostering a connection with nature. It invites occupants to engage with their environment, offering a retreat that supports both solitude and social interaction. The architectural choices within the project reflect a commitment to sustainability, primarily through the use of locally sourced materials, thus minimizing the carbon footprint.
Functionally, the project accommodates a small, flexible cabin that serves multiple purposes. Each space is thoughtfully designed to maximize utility without compromising comfort. The layout features distinct sleeping quarters separated from communal areas, which fosters privacy while still promoting a sense of togetherness. This arrangement allows for personal retreat alongside shared experiences, highlighting the project’s intent to create a harmonious living environment.
Materiality plays a crucial role in this architectural endeavor. The primary material used throughout the structure is pine, specifically chosen for its availability and sustainability in the region. Charred pine siding is prominently featured, enhancing durability against environmental factors while maintaining aesthetic continuity. The use of horizontal siding adds a touch of traditional architectural character, while also aligning with modern design sensibilities. Several other materials, such as waterproofing membranes, insulation, vapor barriers, and OSB panels, contribute to energy efficiency and climate control, ensuring a comfortable living experience year-round.
Unique design approaches are evident in the cabin’s construction. Elevated living areas, supported by piers, protect the structure from potential flooding and soil erosion, while also providing a sense of lightness and openness. This strategic elevation not only addresses practical concerns but also enhances the occupants’ connection to the forest environment. Sustainable practices are further emphasized through the integration of solar panels on the roof, enabling the cabin to harness renewable energy for lighting and power needs. Moreover, a rainwater cistern promotes responsible water collection and usage, reinforcing the project’s commitment to sustainability.
The furniture within the cabin is designed with flexibility in mind. Modular units and movable pieces can be rearranged to accommodate various gatherings or personal activities, thus enhancing the living experience. This adaptability extends beyond furnishings to the very structure itself, which can be modified to suit the occupants' needs over time, embodying the project's core principle of fluidity in living spaces.
Overall, the architectural design effectively demonstrates how contemporary living can harmonize with nature while fostering community. The careful selection of materials, along with intelligent spatial organization, results in a living environment that is both practical and aesthetically pleasing. This project stands out as a model for future developments aimed at sustainability and community-oriented design.
For those interested in gaining a deeper understanding of the project, including its architectural plans, sections, and designs, further exploration of the presentation is encouraged. Observing these elements will provide valuable insights into the unique architectural ideas that shaped this thoughtful living space.


























