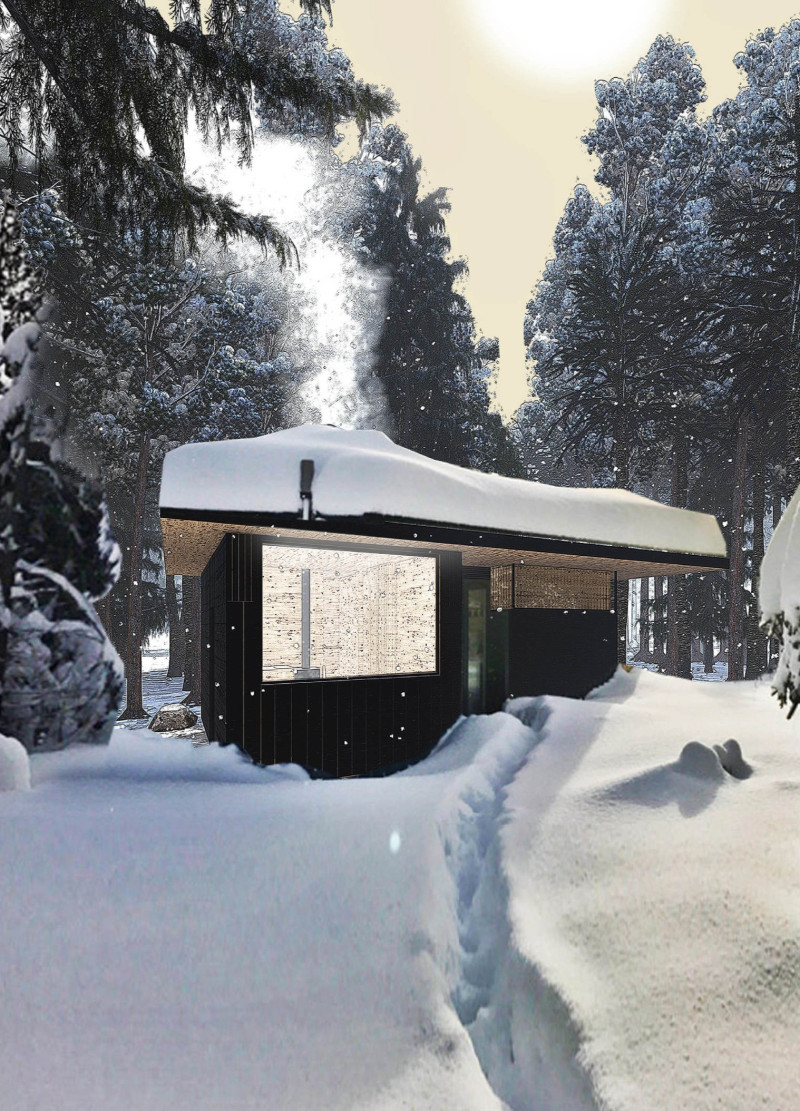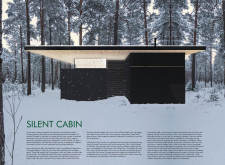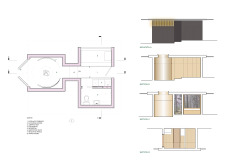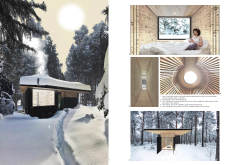5 key facts about this project
The project features a strategic spatial organization that distinctly separates practical living areas from dedicated meditation zones. Upon entering the cabin, visitors are welcomed into a corridor that leads towards the core living space. This area is equipped with essential amenities, including a small kitchen and bathroom facilities, while also maintaining an open layout with full-height windows that frame views of the forest. A circular meditation area, designed as a sunken space beneath the main living quarters, highlights the intentional focus on quietude and reflection, topped with a skylight to enhance the connection to the sky.
Unique to the Silent Cabin is its architectural response to seasonal changes and environmental conditions. The choice of black charred pine for exterior cladding ensures durability and fire resistance while creating a striking contrast against the snow-covered landscape. Internally, clear Swiss pine is used to promote a warm and inviting atmosphere, contributing to the overall calming effect of the space. This combination of materials not only supports functionality but also reinforces the design's intention to blend harmoniously with its surroundings.
Architectural features like bi-fold doors and clerestory windows allow for adaptable interactions between the indoor and outdoor environments. These design elements enable the cabin to open up to its natural context, creating a fluid experience that aligns well with its purpose. The inclusion of a cast iron stove provides an effective heating solution for year-round comfort, further emphasizing the project's focus on practicality without sacrificing aesthetic value.
The Silent Cabin exemplifies a thoughtful approach to architectural design by merging functionality with sensory experiences. It serves not only as a structure but also as a sanctuary for personal reflection, underscoring a reverence for nature through its construction methods and material choices. To gain deeper insights into this project, including architectural plans, sections, and additional design ideas, readers are encouraged to explore the full presentation of the project.


























