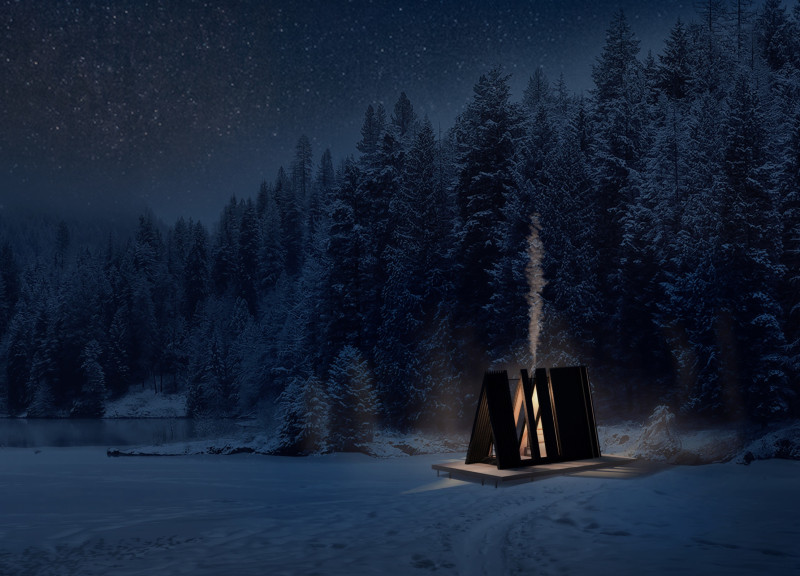5 key facts about this project
The meditation cabin is designed with a focus on creating a peaceful environment within a natural landscape. It serves as a retreat for individuals seeking to connect with themselves and their surroundings. By embracing biophilic principles, it encourages mindfulness through its thoughtful architectural elements. The design allows users to step away from everyday distractions and immerse themselves in a calming space intended for personal reflection.
Modular Configuration
The cabin features a layout composed of three distinct modules: housing, utility, and meditation spaces. The housing module includes a lofted sleeping area, making effective use of vertical space while providing practical storage solutions. The utility module encompasses essential features such as a compact wood-burning fireplace, which supports off-grid living. In contrast, the meditation module is characterized by an elevated platform that offers seating and additional storage for meditation supplies, enhancing the overall experience for users.
Natural Light and Views
A key design element is the extensive use of glass, which is positioned to allow natural light to fill the interior. This thoughtful arrangement creates a connection to the outdoors by framing views of the surrounding landscape. The natural light contributes to the calming atmosphere, blurring the lines between inside and outside. Users can feel more immersed in nature, promoting a sense of tranquility that supports meditation and reflection.
Sustainable Principles
Sustainability is central to the design, with a temporary footprint intended to reduce environmental impact. Prefabricated elements allow for efficient assembly and easy relocation, ensuring minimal disruption to the site. The solid modules utilize mineral wool insulation to enhance energy efficiency, emphasizing comfort while remaining environmentally friendly. These principles are woven into the structure, balancing human needs with the surrounding ecosystem.
Material Selection
The materials chosen for construction reflect a balance of durability and aesthetic integration. Local pine timbers form the structural framework, aligning with regional sourcing and sustainable practices. Charred pine timbers, treated in a Shou Sugi Ban style, create a weather-resistant exterior that complements the natural environment. Additionally, aspen boards are used throughout to enhance light diffusion, contributing to a warm interior that invites calmness and clarity.
Large glass panels allow for uninterrupted views of the landscape, filling the cabin with light and providing an atmosphere that encourages peace and self-reflection. The design brings the outside in, creating a soothing environment that fosters a deep connection with nature.



























