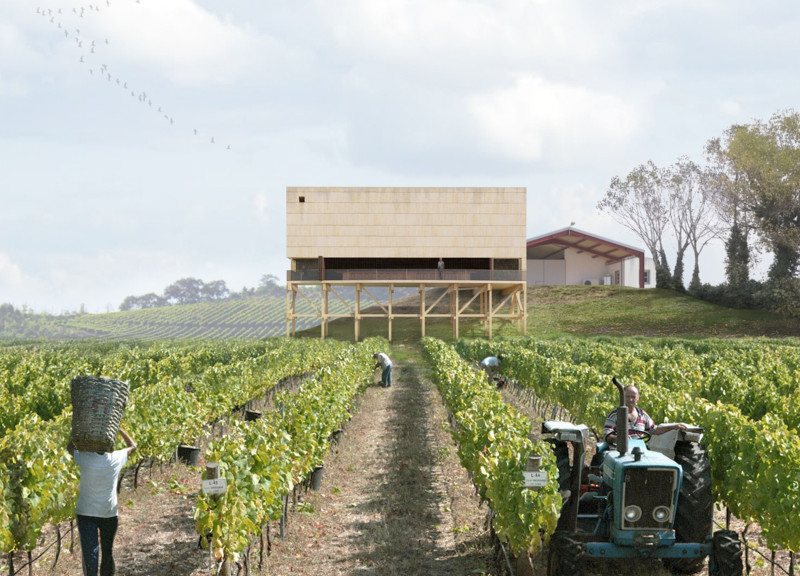5 key facts about this project
Designed with modern sensibilities, the building presents a minimalistic form that enhances its natural environment. Raised on stilts, the structure offers unobstructed views of the vineyard while facilitating natural airflow and water drainage, an important consideration in this landscape. The sloping roof creates a harmonious silhouette that echoes the undulating terrain, seamlessly integrating the building into the site. This mindful design facilitates a sense of continuity between the architecture and the landscape, reinforcing the project’s commitment to sustainability and ecological sensitivity.
In terms of function, the Monte D'Oiro Wine Tasting Room accommodates various activities, from intimate wine tastings to larger gatherings. The layout includes distinct areas that foster social interaction, such as comfortable lounges and dedicated tasting rooms, while also providing resourceful storage for wine. The internal spaces are designed to promote visitor engagement, encouraging exploration of both the wine offerings and the larger context of the vineyard.
The choice of materials greatly contributes to the project’s character. Warm oak is used extensively, from structural elements to finishes, establishing a connection to traditional winemaking practices, particularly in barrel construction. The use of charred oak wood for exterior cladding not only enhances durability but also adds visual depth and an organic feel to the building's façade. Complementing the wood, wine-colored concrete floors are utilized for their robustness and practicality, further echoing the region's earthy tones.
Unique design approaches characterize this project, particularly in its emphasis on sustainability and visitor experience. The architectural design integrates large windows and balconies, which facilitate a dialogue between the inside and outside. This intentional embrace of the landscape allows visitors to enjoy panoramic views while deepening their appreciation for the viticultural process. The architecture does not merely serve as a backdrop but actively involves visitors in the sensory experience of wine tasting and vineyard exploration.
The Monte D'Oiro Wine Tasting Room stands as an exemplar of how architecture can honor cultural heritage while addressing modern needs in a sustainable manner. Its design focuses on enriching visitor experiences, all while recognizing the importance of the landscape and local traditions. For additional insights, including detailed architectural plans, sections, and design ideas, the presentation of this project is well worth exploring. Engaging with these elements will enhance your understanding of the architecture and the thoughtful designs that shape this significant wine tasting venue.


























