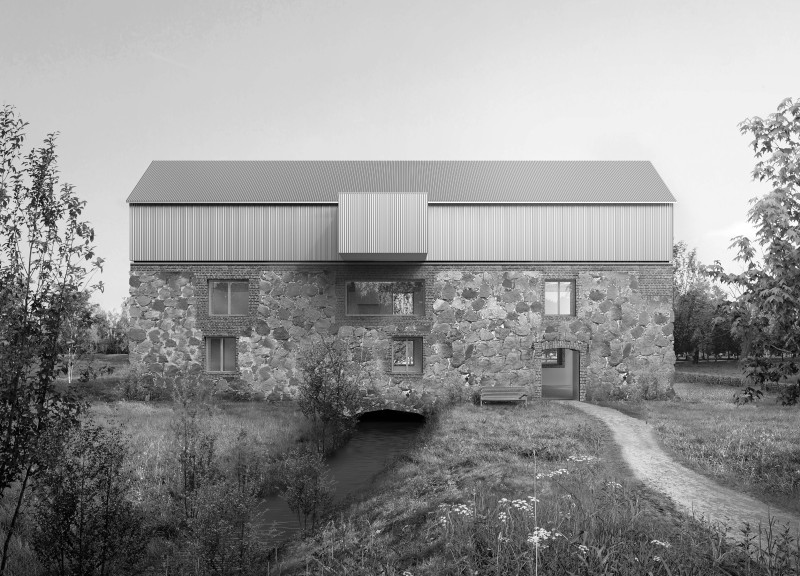5 key facts about this project
The architectural design articulates a clear vision, showcasing a mindful integration of new elements with the existing structure. At the heart of the project lies an existing building, characterized by its sturdy stone and brick façade, which has been sensitively preserved to maintain its historical significance. The upper levels introduce a modern intervention that contrasts with the lower volume, constructed from corrugated metal. This choice of materials promotes a dialogue between the old and the new, allowing for an architectural narrative that respects the past while confidently stepping into the future.
Functionally, the architecture is organized into distinct zones that cater to various activities. The ground floor is dedicated to communal spaces, such as a meditation room that is strategically positioned to capture maximum light and provide a serene environment. Its design encourages interaction while also allowing for moments of solitude. Surrounding this area is a garden that serves as a natural extension of the interior spaces, blurring the lines between inside and out. This connection to nature is not merely aesthetic; it is a core principle of the design, promoting sustainability and ecological awareness.
Levels above the ground floor house additional functionalities. The first floor includes kitchen and dining areas, emphasizing social interaction and shared experiences. Here, flexibility is a key concept; the layout can be adapted to accommodate diverse events, from communal meals to workshops, making the architecture truly multifunctional. The second floor, designed for privacy, features individual rooms and a silence chamber, allowing users to retreat into their personal spaces when needed. The design choices made for these areas reflect a deep understanding of the balance between community engagement and individual needs.
Unique design approaches are evident throughout the project. The use of local stone and brick anchors the building in its geographical context, representing a commitment to sustainable practices and local craftsmanship. The modern corrugated metal not only serves a functional purpose—providing weather resistance—but also introduces a contemporary texture that attracts interest without overwhelming the existing structure. This clever layering of materials enhances the user experience, providing a rich tactile quality that invites exploration.
Natural light plays a significant role in the overall design, with large windows positioned thoughtfully to illuminate the interiors while framing views of the surrounding landscape. Skylights complement this, particularly in private areas where tranquility is paramount. This focus on natural light helps foster an atmosphere conducive to meditation and reflection.
The architectural plans and sections reveal a well-conceived distribution of space that maximizes usability and sustainability. The integration of passive design principles into the project, such as energy-efficient heating and cooling strategies, highlights the forward-thinking nature of the architecture, prioritizing both user comfort and environmental responsibility.
As you explore the project further, consider delving into the architectural designs and the various sections that illustrate the intricate thought processes behind this unique project. Understanding the architectural ideas that guided this design will provide deeper insights into how the architects have skillfully combined form and function. The interplay of historical and modern elements makes this project noteworthy, inviting everyone to engage with its many facets. For those interested in architectural innovation and community-oriented spaces, further investigation into the specific architectural details and designs will reveal even more about this compelling undertaking.


























