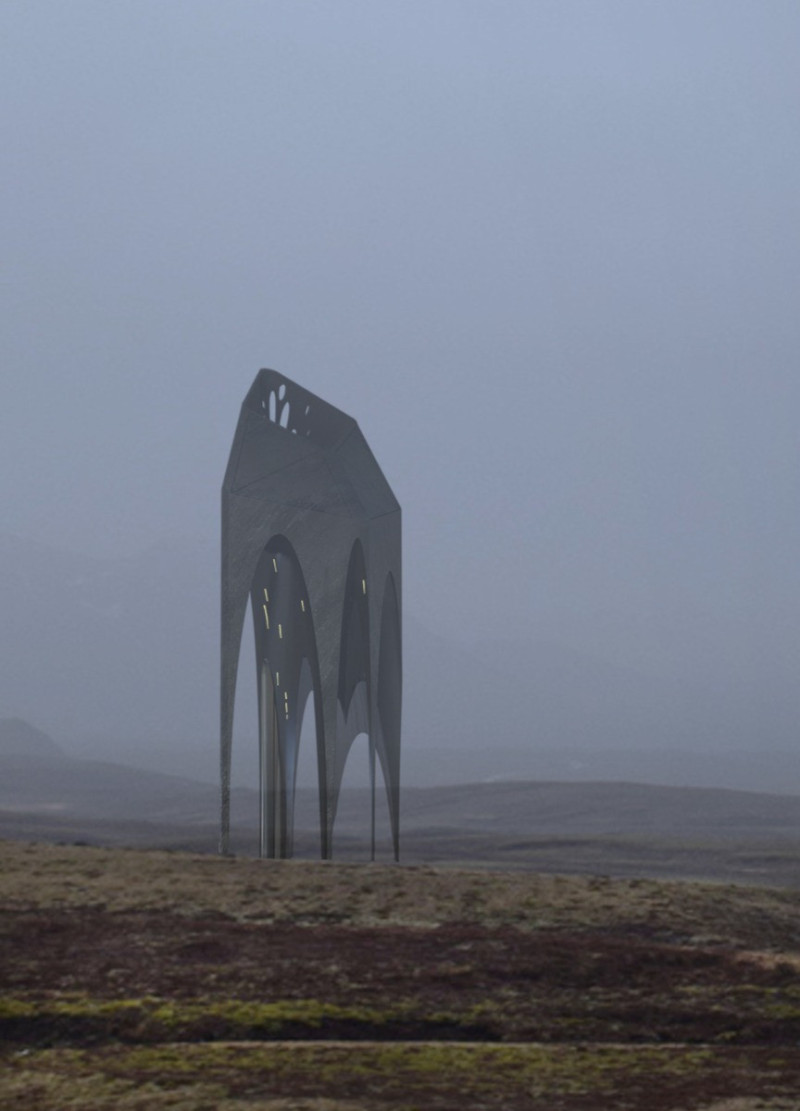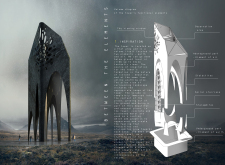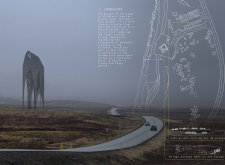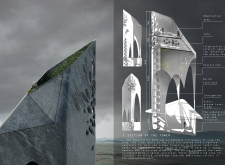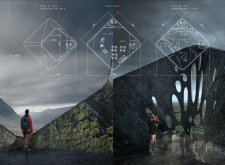5 key facts about this project
At its core, the project aims to provide a platform for visitors to engage with the breathtaking landscape. The function of the tower includes observation decks, a café, and ancillary spaces, all harmonizing to create an inviting environment. Visitors ascend through the structure, experiencing the differing elevations and varying perspectives of the natural beauty surrounding them. This journey not only offers views but also invites contemplation on the dynamic interplay between architecture and nature.
The design showcases a thoughtful selection of materials that reflect the local environment. Concrete forms a sturdy foundation, resonating with the geological characteristics of Iceland. Blackened metal covers the exterior, enhancing durability and imparting a contemporary aesthetic that contrasts beautifully with the rugged landscape. The incorporation of large glass panels serves a dual purpose: they allow natural light to permeate the building while framing mesmerizing vistas of the surroundings.
One of the notable features of this project is the open arch design that creates a sense of lightness and transparency, facilitating a dialogue between the structure and its site. This design element encourages natural airflow and offers a panoramic view from various vantage points, reinforcing the connection between the occupants and the expansive skies overhead. The spiral staircase is another distinctive detail; it not only connects the different levels but also transforms the journey through the building into a fluid experience, guiding visitors upwards in a dynamic movement.
Attention to detail is evident throughout the project. The observation deck, situated at the highest point, allows for unobstructed views across the horizon and fosters a sense of exploration among guests. The café area, conveniently located beneath the observation space, provides a cozy retreat from the elements, encouraging social interaction among visitors and acting as a welcoming hub for those who venture to the site.
Furthermore, the use of natural elements like fertile substrate—incorporating moss and lichen—within the interior showcases an innovative approach to sustainability. This choice not only enhances the aesthetic but also promotes biodiversity and a sense of place, reminding visitors of the natural world even while indoors. It reflects an architectural philosophy that embraces ecological consciousness and underscores the importance of integrating nature within built environments.
"Between the Elements" thus emerges as an architectural response to its context, embodying both functionality and a deep respect for the indigenous landscape. The thoughtful material choices, distinctive forms, and integration of nature illustrate a comprehensive design philosophy that prioritizes user experience and environmental sensitivity. For those interested in gaining deeper insights into the architectural ideas and technical aspects of this project, including architectural plans, sections, and various design elements, further exploration of the project presentation is recommended. This investigation will surely illuminate the careful craftsmanship and intentional strategies that inform this unique architectural endeavor.


