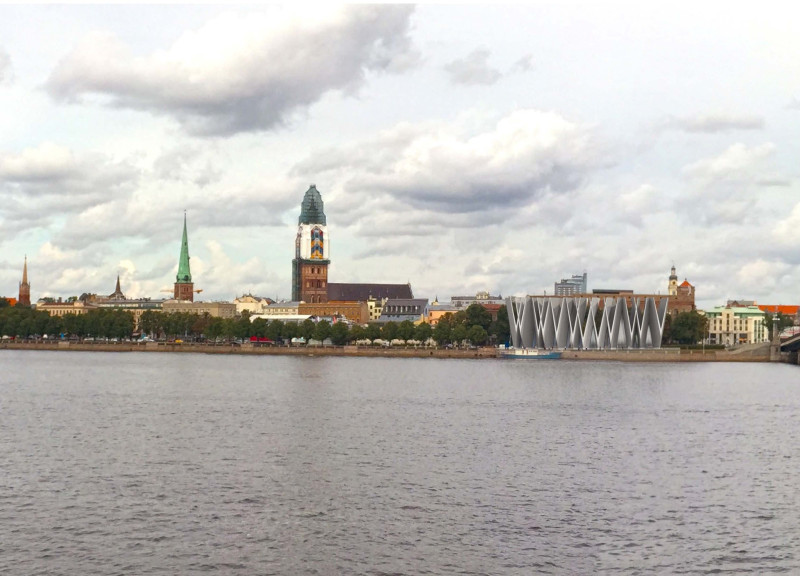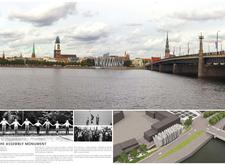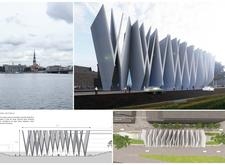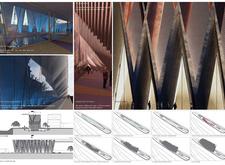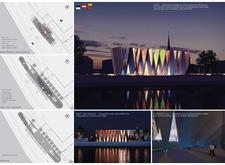5 key facts about this project
The architecture of the Assembly Monument is conceived to represent connection and remembrance, drawing inspiration from the collective actions that united the Baltic nations. The form is characterized by interlocking geometries that evoke the image of reaching hands, symbolizing community and solidarity. This visual narrative aligns with the monument's purpose, as it becomes a focal point for gatherings, celebrations, and commemorative events.
Functionally, the monument offers a multifaceted experience. It includes exhibition spaces that host cultural events and presentations, effectively linking the past with contemporary discourse. Visitors can navigate through various public gathering areas that enhance interaction and community connection. The design beautifully balances functionality with aesthetic appeal, creating an inviting atmosphere that encourages exploration and reflection.
A critical aspect of the project is its materiality, which plays an essential role in expressing the design’s intentions. Reinforced concrete forms the backbone of the structure, ensuring durability and stability while allowing for complex shapes. This material is complemented by glass elements that provide transparency, enabling a visual connection with the surrounding environment. The use of metal cladding on the exterior reflects changing light conditions, offering a dynamic appearance that varies throughout the day. Additionally, integrated lighting systems enhance the monument's presence at night, transforming it into a vibrant beacon that celebrates the national identities of the Baltic countries.
The Assembly Monument is thoughtfully situated within its surrounding context, contributing to an ongoing dialogue with historical landmarks and modern urban infrastructure. This location not only marks its prominence but also allows it to serve as a bridge between the city’s natural beauty and architectural heritage. The design considers accessibility and visibility, ensuring that the monument can be easily approached and appreciated from multiple angles.
The unique design approaches evident in the Assembly Monument are notable for their inclusivity and community focus. The layout encourages interaction among visitors and fosters communal experiences, making it relevant not just as a memorial, but as a space for engagement and dialogue. The architectural sections reveal a strategic arrangement of pathways and gathering spaces, which seamlessly integrate low-lying exhibition halls with the overall structure, enhancing the user experience.
Overall, the Assembly Monument represents an architectural achievement that thoughtfully encapsulates the ideals of memory and unity within a contemporary context. Its design and material choices reflect a deep understanding of both the cultural narrative it seeks to convey and the functional needs of the community it serves. To gain deeper insights into the project’s architectural plans, sections, and designs, interested readers are encouraged to explore further details in the project presentation.


