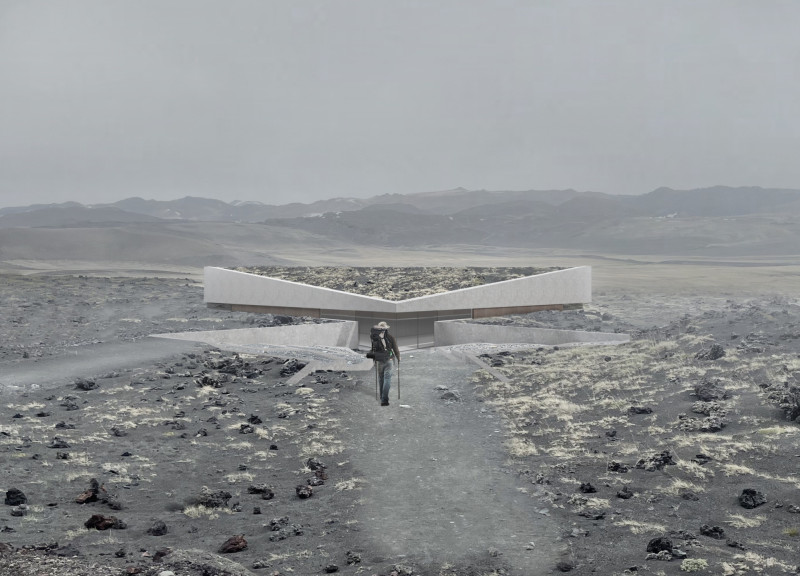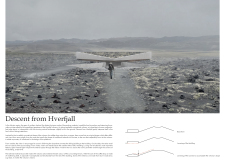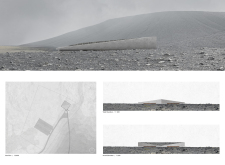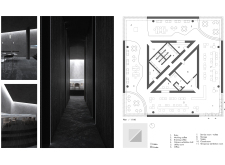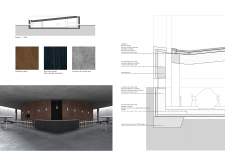5 key facts about this project
The primary function of the coffee shop is to serve as a communal space where visitors can gather, relax, and enjoy quality coffee while taking in the surrounding beauty of the Icelandic landscape. The architectural layout promotes interaction, with carefully considered spaces that accommodate both social and solitary experiences. The arrangement of areas within the building—from the communal coffee space to exhibition rooms—encourages visitors to engage with one another and the environment.
The design of "Descent from Hverfjall" embodies a unique approach to architecture that prioritizes contextual sensitivity and material harmony. The building's form is predominantly square, but it features thoughtful recesses at each corner which give it a distinct presence without overwhelming the landscape. This simple yet effective geometric configuration reflects the natural contours of the volcanic surroundings, creating a dialogue between the structure and its environment.
Materials play a crucial role in the architectural integrity and aesthetic of the project. The primary material used in construction is concrete mixed with volcanic dust, a choice that not only contributes to the durability of the building but also ensures that the structure corresponds visually with its surroundings. The use of weathering steel for accent panels adds warmth and visual interest, while burnt larch wood, treated using the Shou Sugi Ban technique, introduces both texture and resilience against the harsh weather conditions typical of Iceland. These materials not only enhance the building's physical presence but also deepen its connection to the local context, allowing the architecture to feel at home in its volcanic landscape.
Inside, the coffee shop fosters a sense of openness and light. Large windows frame views of Hverfjall and introduce natural light, creating a dynamic visual experience as the day progresses. The interior layout is designed to be fluid and welcoming, encouraging movement and exploration. Each space is purposefully articulated, allowing visitors to experience the juxtaposition of communal gathering and personal reflection.
This project stands out for its innovative spatial configuration and the way it engages with the environment. The coffee shop is designed to be more than just a place to get coffee; it becomes a part of the journey for visitors exploring the volcanic area. The building itself encourages an immersive experience, allowing patrons to connect with the broader landscape and understand the geological significance of Hverfjall.
The architecture of "Descent from Hverfjall" reflects a practical yet thoughtful approach, emphasizing both durability and aesthetic appeal. The careful selection of materials and the design's sensitivity to context ensure that the building is enduring and resonates with its unique surroundings. By prioritizing interaction between the natural world and human presence, this project exemplifies modern architectural ideas that seek to create spaces fostering community while respecting local landscapes.
For those interested in further exploring the project, including detailed architectural plans, sections, and designs that illustrate its innovative approach, examining the project's presentation will provide deeper insights into its construction and design philosophy.


