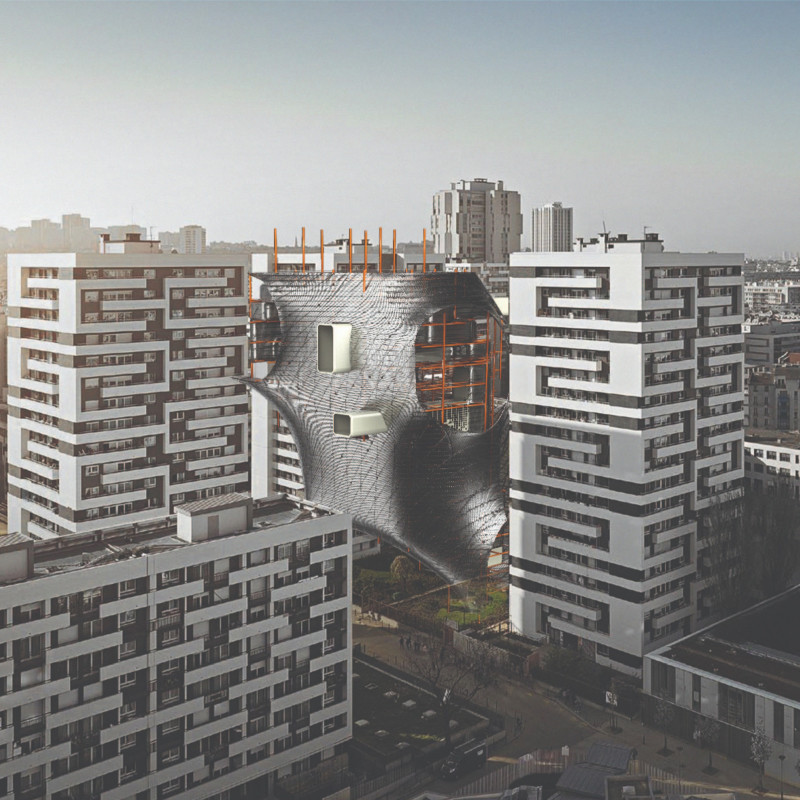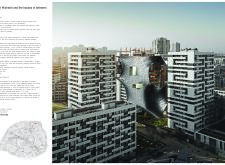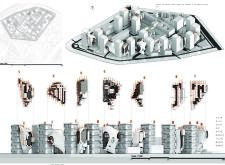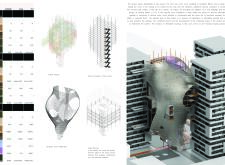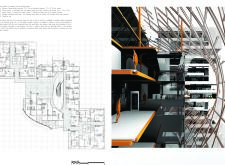5 key facts about this project
The project proposes a series of modular structures, moving away from traditional, rigid designs. This method allows for flexibility in accommodating various family sizes and living arrangements, making it a pertinent solution to the pressing issue of affordable housing. The interplay of public and private spaces is a significant aspect of this design, promoting social interaction in densely populated areas.
Innovative Design Approaches
A distinctive feature of the Cité Michelet project lies in its responsive relationship with the surrounding topography. The new structures are designed to adapt to the sloping landscape, creating a seamless integration with existing buildings while avoiding a monotonous skyline. The architects have implemented angled facades and varied building heights, fostering a dynamic visual character that differentiates it from traditional apartment complexes.
Attention to materiality plays a crucial role in the project's uniqueness. The use of reinforced concrete provides necessary structural support, while large glass facades enhance natural light and create a sense of transparency. The designers have also incorporated fiber-reinforced polymers for lightweight and insulating properties, facilitating a reduction in energy consumption. The inclusion of ceramic tiles on certain surfaces not only enhances durability but contributes to the aesthetic appeal of the buildings.
Community-Centric Architectural Solutions
The layout of Cité Michelet prioritizes communal spaces, fostering a sense of community among residents. Central courtyards and shared facilities such as gardens encourage interaction and collaboration in a typically isolated urban environment. This arrangement allows for diverse activities and strengthens neighborhood ties.
The architectural solutions also address sustainability concerns, featuring green roofs and provisions for natural ventilation, significantly improving the ecological footprint of the development. The project aims to set a standard for future urban housing initiatives by combining aesthetic considerations with social and environmental responsibility.
For further insights into Cité Michelet, including architectural plans, sections, and detailed designs, exploring the project's presentation will provide a comprehensive understanding of its architectural ideas and intentions. This resource offers a deeper look into how the design meets contemporary challenges in urban settings.


