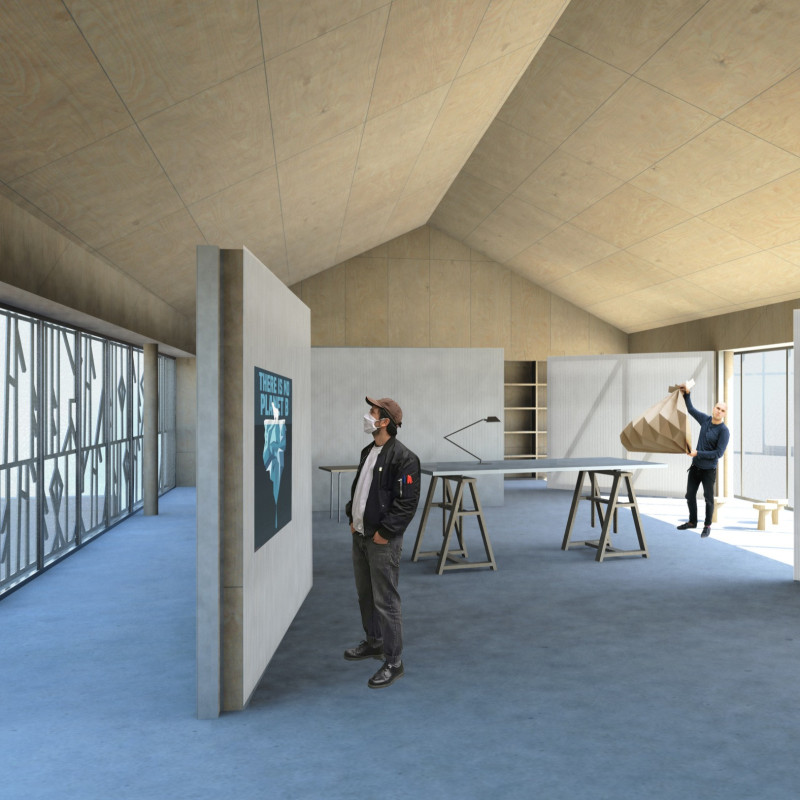5 key facts about this project
At the heart of the project is the intent to create a venue that supports various community functions such as workshops, seminars, and gatherings. The building’s layout is organized around flexible spaces that can adapt to different activities—this adaptability is a key feature of the design. An open floor plan enables the seamless transition between rooms, allowing community members to connect easily and utilize the spaces as needed. This organization of space promotes a sense of ownership and encourages regular use by the local population.
The exterior design, characterized by a low-profile silhouette, harmonizes with the surrounding topography while enhancing the structure’s resilience against Iceland's challenging weather conditions. The roof design is particularly noteworthy; it features a series of stepped planes that mimic the natural contours of the land. This architectural approach not only provides protection from the elements but also creates a unique visual identity for the building. Large opening panels are strategically placed to allow for abundant natural light and ventilation, facilitating an inviting atmosphere indoors.
Materials used in the construction of the Myvatn Community House reflect considerations of sustainability and longevity. The structural framework is made of steel, providing durability, while the use of galvanized metal sheets ensures effective weather resistance. Plywood serves as an interior finish, balancing warmth with practicality in communal environments. The selection of materials was guided by an intent to minimize environmental impact, with thermal insulation playing a crucial role in maintaining energy efficiency throughout the year.
The design has incorporated various unique elements that enhance both function and aesthetic appeal. Among these are the greenhouse areas, which serve multiple purposes ranging from educational gardening activities to community farming initiatives. These green spaces not only contribute to the building’s functionality but also underscore its commitment to sustainability and ecological awareness. Furthermore, decorative façades that reference traditional Icelandic runes lend a cultural nuance to the design, serving as a dialogue between the modern architectural language and local heritage.
Lighting design within the Myvatn Community House has been carefully considered to create a welcoming environment throughout the day. Natural lighting is maximized through large windows, while artificial lighting is designed to be both functional and ambient. This attention to detail ensures that the building remains an inviting space during darker winter months when sunlight is limited.
The overall architectural philosophy behind this project embraces a community-centric approach that prioritizes user experience while remaining conscious of the broader environmental context. The Myvatn Community House embodies the values of sustainability, cultural appreciation, and functionality, establishing itself as a vital resource for the local population.
For those interested in delving deeper into the intricacies of the project, exploring the architectural plans and designs can provide additional insight into how form, function, and environmental sensitivity come together. Architectural sections further illuminate the spatial organization and material choices that characterize this project, representing a fine example of contemporary architecture grounded in community values. Engaging with these elements can enhance the understanding of how thoughtful design can foster connections and serve communal needs effectively.


























