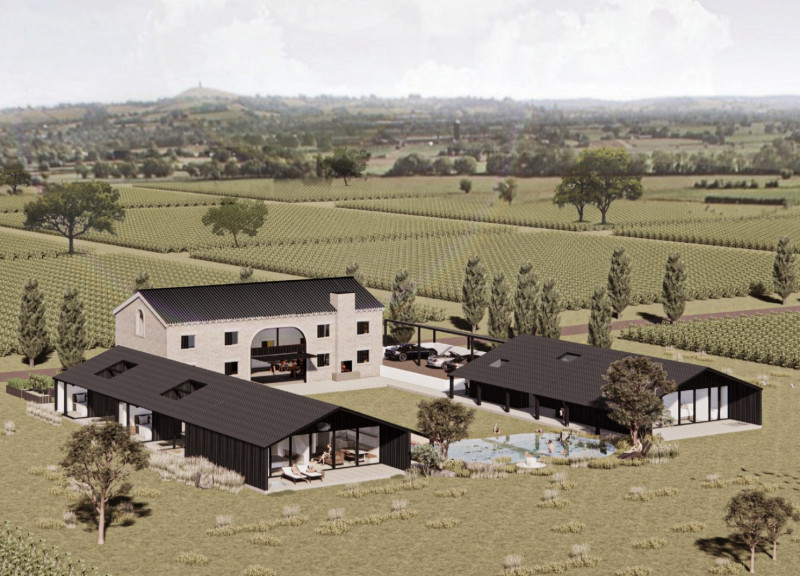5 key facts about this project
In terms of function, Tili Vinum Horas is not merely a place for accommodation but rather a wellness-focused journey that encourages visitors to immerse themselves in the natural beauty of Tuscany. Each part of the design has been meticulously planned to enhance the overall experience, from spacious living areas filled with natural light to outdoor terraces that invite guests to bask in their surroundings. The architectural design places a strong emphasis on creating spaces that are both warm and inviting, allowing guests to feel at home amidst the elegance of the landscape.
The unique design approaches taken in this project are noteworthy. One of the most significant aspects is the careful selection of materials that reflect the region’s cultural context. The use of charred cypress for exterior facades not only contributes to the visual aesthetic but also adds durability and resistance to the elements. Inside, local cypress wood is used for furnishings, further supporting the project’s commitment to sustainability by reducing the carbon footprint associated with construction materials. The roof tiles are made from calcareous soils, resonating with the geological context while providing effective moisture management.
Structurally, Tili Vinum Horas is organized to provide expansive views of the vineyard and surrounding hills. Each guest house is strategically oriented to maximize natural light and scenic vistas, creating a connection between indoor and outdoor spaces. The central courtyard acts as a communal gathering area, fostering social interactions and reinforcing the sense of community among guests. Moreover, the inclusion of an ecological pool sets this project apart, using biological filters to ensure clean water while maintaining support for local ecosystems.
Beyond utilitarian aspects, Tili Vinum Horas carefully considers the aesthetic and emotional responses of its guests. Architectural design elements like pendant lighting made from gold grape leaves provide an intimate connection to the vineyard, enhancing the experiences of visitors. The integration of open-air jacuzzis and spacious outdoor living areas further emphasizes the idea of blurring boundaries between the interior and exterior, allowing guests to fully engage with the serene environment.
In summary, Tili Vinum Horas embodies a sophisticated architectural approach that blends functionality with sustainability, creating a unique retreat in Tuscany. By focusing on local materials, the preservation of the environment, and thoughtful design, the project encourages a connection to both nature and community. For those interested in exploring this architectural endeavor further, it is recommended to review the architectural plans, sections, and design ideas presented, as they provide deeper insights into the vision and execution of this remarkable project.


























