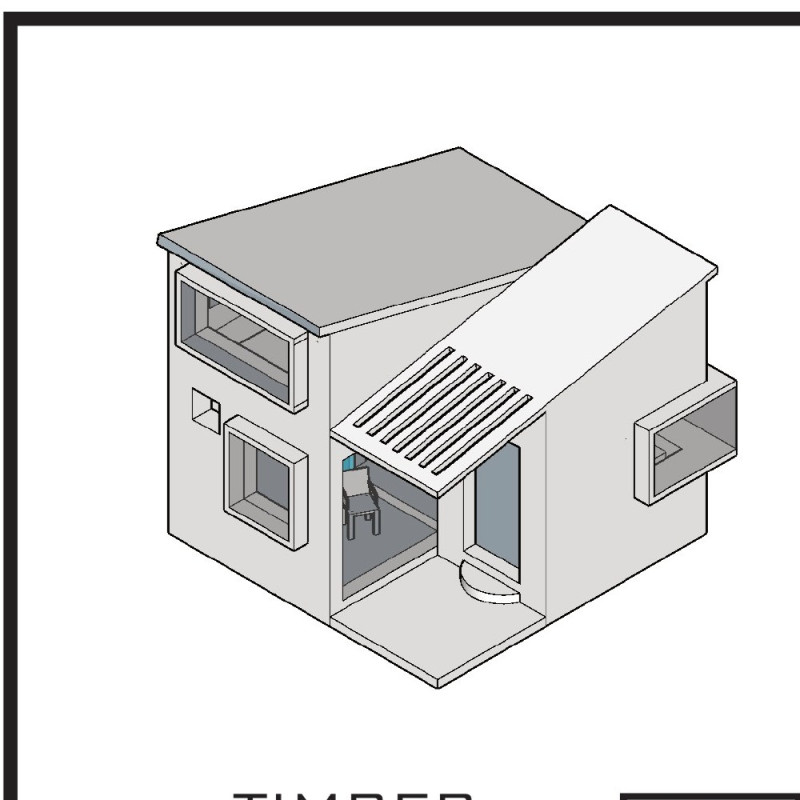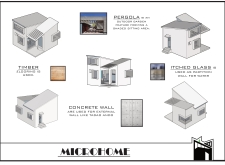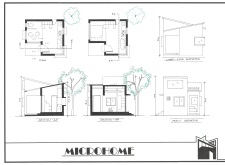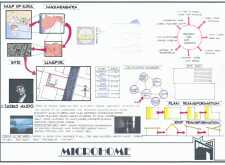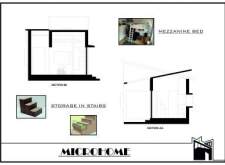5 key facts about this project
Innovative Use of Space
The Microhome's layout is meticulously crafted to serve multiple purposes within a limited area. It consists of distinct zones for sleeping, cooking, dining, and hygiene, thereby enhancing the living experience without overcrowding. The inclusion of a mezzanine level for the sleeping area optimizes vertical space, while the open-plan design of the main floor facilitates fluid movement between different sections of the home. This thoughtful spatial organization makes the Microhome suitable for a variety of occupants, particularly those seeking a minimalist lifestyle.
Integration of Natural Materials
Central to the Microhome's design is the selection of natural materials that enhance its aesthetic appeal and sustainability. The external walls are constructed from raw concrete, a choice that reflects both durability and modern architectural trends. Interior spaces are lined with timber flooring, introducing warmth and texture that contrasts with the starkness of concrete. The use of etched glass as a partitioning element serves to create distinct areas while allowing natural light to permeate the interior, fostering a sense of openness. Additionally, the presence of an outdoor pergola invites residents to engage with the outdoors, blurring the boundaries between internal and external environments.
Sustainable Architectural Practices
The Microhome incorporates various sustainable practices aimed at reducing its environmental impact. The orientation of the building and strategic window placements maximize natural light and facilitate passive ventilation, thereby minimizing energy consumption. Local materials are prioritized in the construction process, reducing carbon emissions associated with transportation and production. This focus on sustainability not only addresses contemporary ecological concerns but also delivers a living space that is both functional and environmentally responsible.
The Microhome represents a significant response to the challenges of urban living while showcasing innovative design approaches that prioritize efficiency and sustainability. To explore further details about its architectural plans, sections, and designs, readers are encouraged to examine the project presentation for a comprehensive understanding of this impactful architectural endeavor.


