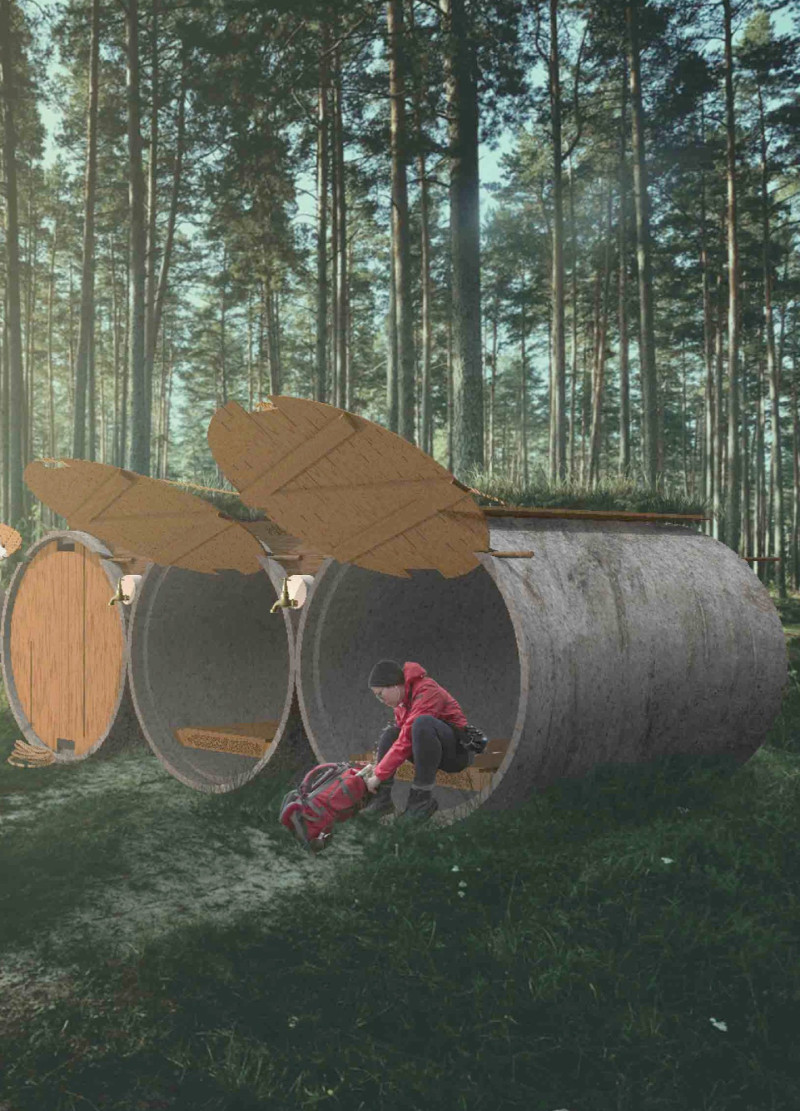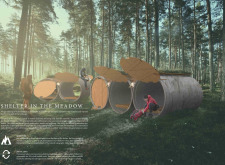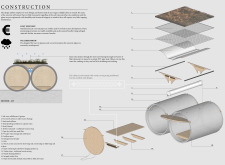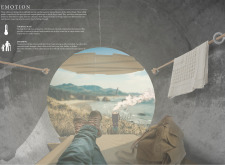5 key facts about this project
At its essence, Horizon House represents a deliberate conversation between architecture and nature. The project aims to facilitate a lifestyle that embraces the outdoor experience, allowing occupants to engage with the breathtaking views of the coastline and mountainous terrain. Its design philosophy foregrounds transparency, utilizing extensive glazing that dissolves traditional barriers between indoor and outdoor spaces. By prioritizing sightlines toward the horizon, the house invites light and vistas into the interior, creating an atmosphere that diminishes the division between the built environment and its natural counterparts.
Functionally, Horizon House serves as a family residence, providing ample space for both private retreats and communal gatherings. The layout adheres to an open-plan concept that enhances movement throughout the home, ensuring that spaces flow fluidly into one another. Key areas include a central living room equipped with large sliding doors that open directly onto a spacious terrace, effectively merging the indoor and outdoor living areas. Adjacent to the living space is a well-appointed kitchen and dining area, both designed to facilitate social interaction, emphasizing the importance of family and togetherness.
The interior spaces are enhanced by a carefully curated material palette, which includes locally sourced cedar wood, high-performance glazing, and recycled steel. Cedar, known for its durability and aesthetic appeal, has been utilized for cladding and finishes, instilling the home with warmth while aligning with sustainable practices. The use of high-performance glazing not only maximizes natural light but also ensures energy efficiency, effectively minimizing the home’s ecological footprint. This approach to materiality supports the overarching aim of creating a residence that is in tune with the environment and representative of current architectural trends favoring sustainability.
Unique to this project is the integration of biophilic design elements that enhance the residents' connection to nature. The long overhangs and cantilevered decks allow for shaded outdoor spaces that encourage enjoyment of the coastal climate, making the most of the property’s scenic location. Additionally, the implementation of a green roof system bolsters biodiversity while improving insulation, contributing both to the aesthetics of the home and its environmental sustainability. These innovative design approaches demonstrate a commitment to enhancing the living experience without compromising the integrity of the landscape.
The architectural detailing within Horizon House further underscores the thoughtful design process. Attention to craftsmanship is evident in the use of reclaimed timber for both flooring and practical joinery, which lends a sense of history and authenticity to the modern design. These layered elements of texture and materiality contribute to a welcoming atmosphere throughout the interior spaces while supporting the project’s narrative of sustainability and respect for local resources.
Horizon House exemplifies a modern architectural endeavor that not only meets the needs of its occupants but also reflects contemporary values in sustainability and environmental consciousness. Its design, marked by simplicity and a strong connection to the natural world, serves as an inspiring template for future residential projects in similar contexts. This project challenges traditional notions of home by offering a living experience that prioritizes both function and a profound appreciation for the surrounding landscape.
For those interested in exploring the intricacies of this architectural project further, detailed visual documentation such as architectural plans, architectural sections, and architectural designs showcases the thoughtful ideas that have shaped Horizon House. These visual materials enrich the understanding of this remarkable project by providing insight into the design decisions and spatial considerations that define its essence.


























