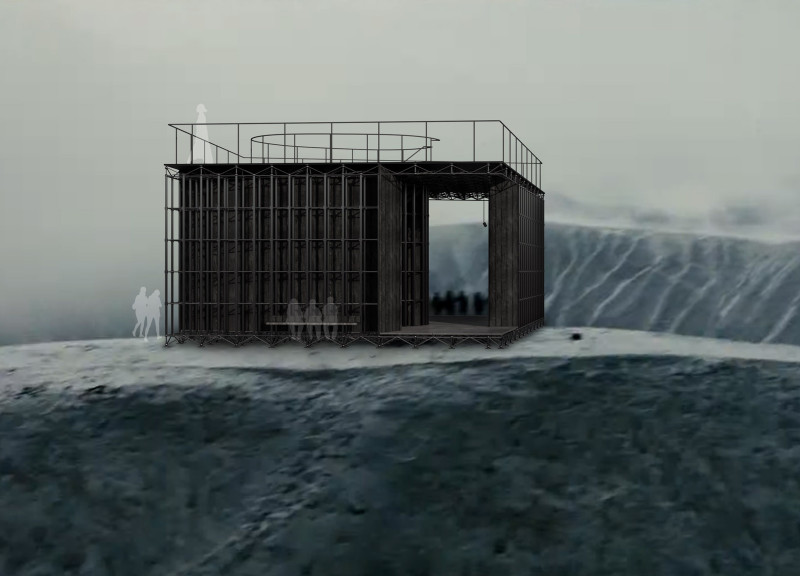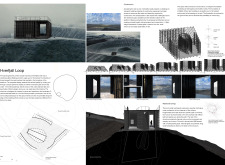5 key facts about this project
At its core, the Hverfjall Loop represents a dialogue between architecture and nature. Its design encourages visitors to engage with the site on multiple levels, fostering a sense of connection to the volcanic landscape and its historical narratives. The architecture facilitates this connection through a circular pathway that closely mirrors the form of the crater, inviting individuals to walk through and experience the changing scenery from various perspectives. The path itself becomes a journey of exploration, amplifying the sensory experiences associated with the site.
The project functions as both a visitor center and a viewpoint, providing essential amenities for those looking to immerse themselves in the natural surroundings. It features carefully designed gathering spaces that support social interactions, as well as individual contemplation zones. Benches and rest areas are integrated along the pathways to allow visitors to pause and absorb the landscape, further enriching their experience. The architecture not only serves practical purposes but also reflects and enhances the cultural and historical significance of the area.
Integral to the design are the materials used, which have been selected with a focus on sustainability and context. Burnt cedar wall panels, produced using the traditional shou sugi ban technique, provide both durability and a visual link to the volcanic terrain. Cast aluminum panels sourced locally are implemented to maximize sustainability and contribute to the building's reflective qualities. The lightweight steel framework supports the structure while minimizing its environmental impact during construction.
Unique design approaches particularly stand out in the Hverfjall Loop. The project utilizes a non-intrusive construction style that prioritizes the preservation of the surrounding environment, thereby promoting ecological responsibility. Additionally, the layout and volume of the structure respond dynamically to the topography, encouraging visitors to navigate the landscape rather than imposing a rigid form upon it. This sensitivity to the site reinforces the connection between the architecture and its natural context.
The structure also integrates renewable energy features, including small wind turbines that complement the local energy grid while providing lighting within the pathways. This consideration for energy efficiency aligns with contemporary architectural goals of minimizing reliance on non-renewable resources, thus enhancing the project’s overall sustainability profile.
The interplay of light and shadow within the Hverfjall Loop creates an evolving atmosphere throughout the day, as natural light filters through the architectural elements. This dynamic quality fosters an ever-changing experience for visitors, ensuring that each visit offers a new perspective on both the architecture and the landscape.
The Hverfjall Loop stands as a testament to how architecture can thoughtfully interact with its environment, offering aesthetic, functional, and experiential value to those who visit it. Its elegant solutions address both practical needs and broader conceptual ideas about connectivity to nature. For a deeper understanding of the project, including architectural plans, architectural sections, and architectural designs, potential visitors and interested parties are encouraged to explore the full project presentation. This exploration will provide valuable insights into the architectural ideas that underpin this compelling addition to Iceland's landscape.























