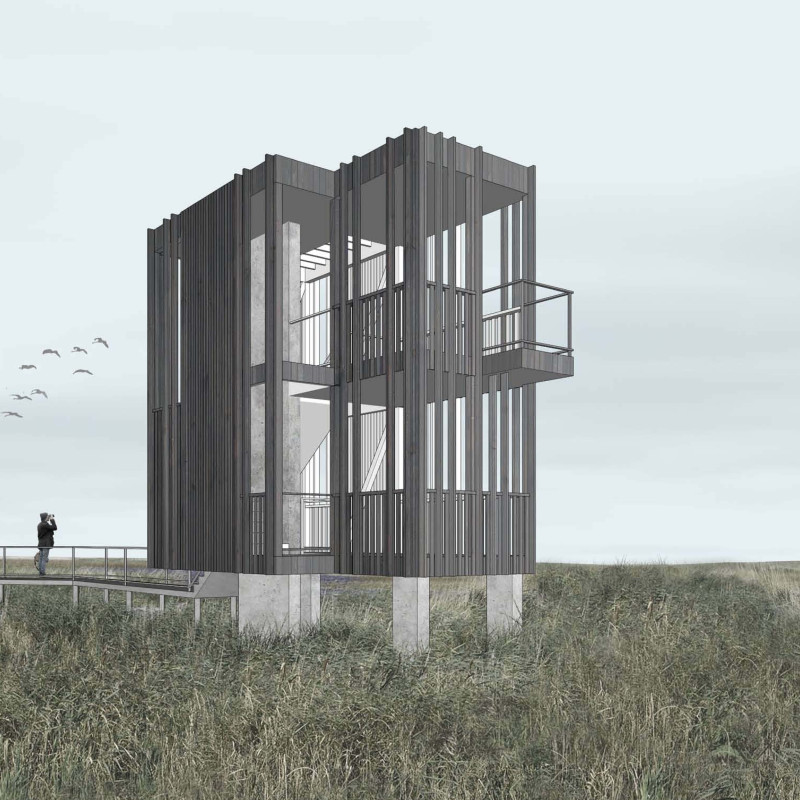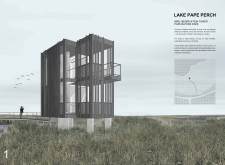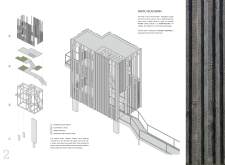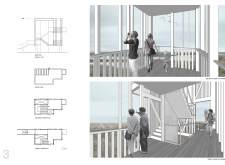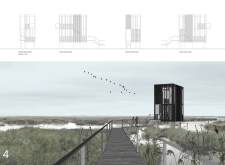5 key facts about this project
At its core, the Lake Pape Perch represents a harmonious blend of functionality and environmental sensitivity. The primary function of the tower is to provide unobstructed views of the diverse wildlife inhabiting the wetlands and surrounding areas. By offering three distinct observation platforms, the structure allows visitors to immerse themselves in the natural surroundings from varying heights and perspectives, enhancing their experience of the park's biodiversity.
One of the most important aspects of the design is its materiality. The use of charred cedar siding, a technique influenced by the traditional Japanese method of Shou Sugi Ban, provides durability and visual depth. This treatment not only protects the wood from the elements but also adds a unique aesthetic quality that resonates with the surrounding landscape. The incorporation of concrete pier foundations minimizes the structure's footprint, elevating it above the ground and preserving the natural habitat below. This approach not only respects the existing ecology but also elevates the observation experience, allowing visitors to view the wetlands from a comfortable vantage point.
In terms of architectural details, the open staircases connecting the observation levels are a significant feature. They encourage free movement and interaction among visitors while promoting a feeling of openness. Generous glass windows are strategically placed to ensure that natural light floods the interiors, further blurring the boundaries between inside and outside. This transparency facilitates visual access to the surrounding environment, reinforcing the project’s connection to nature.
The Lake Pape Perch integrates accessibility into its design philosophy. The stairs are designed with inclusivity in mind, complemented by ramps that grant access to individuals with mobility challenges. This consideration ensures that all visitors can engage with the natural environment, fostering a sense of community and shared experience.
Unique design approaches are evident throughout the project. The balance between modern engineering and traditional craftsmanship is expressed not only in the choice of materials but also in the overall aesthetic. The subdued, earthy color palette of the tower seamlessly blends with its natural surroundings, ensuring that it complements rather than dominates the landscape. The thoughtful articulation of spaces within the tower encourages visitors to explore and appreciate the nuances of the environment, from the tranquil sounds of water to the sight of diverse bird species in their natural habitat.
This architectural project embodies principles of biophilic design, which emphasizes the human connection to nature. By situating the observation tower within the park and utilizing materials that echo the ecology of the area, the design promotes environmental stewardship and awareness. The tower becomes more than just a functional space; it is a platform for education and engagement, inviting visitors to take an active interest in preserving the beauty of natural ecosystems.
For those intrigued by architectural design and its capacity to enhance user experience and environmental interaction, exploring the architectural plans, sections, and detailed designs of the Lake Pape Perch will reveal further insights into the innovative thinking and careful consideration that underpin this project. The thoughtful integration of sustainable practices and the commitment to fostering a connection with nature make this observation tower a noteworthy addition to the architectural landscape of Pape Nature Park.


