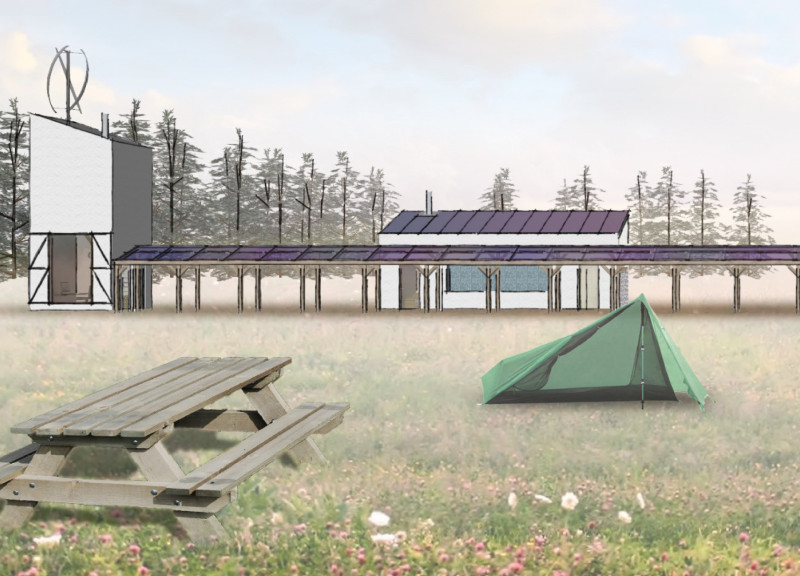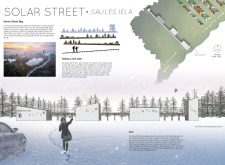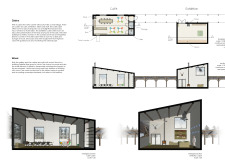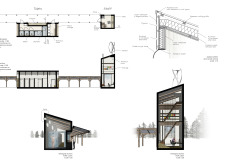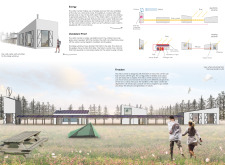5 key facts about this project
The primary function of the project is to provide educational and recreational facilities to visitors exploring the bog. The cabins include a café for social gathering, an exhibition space focused on local biodiversity, and practical amenities such as restrooms and staff quarters. Each cabin has been carefully designed to meet specific visitor needs while maintaining a harmonious relationship with the natural surroundings. The modular approach allows for flexibility and adaptability, catering to varying visitor demands over time.
The project's distinctiveness lies in its decentralized layout, which encourages exploration and interaction within the natural landscape rather than confining the experience to a single structure. The use of local materials, specifically wood, reflects both environmental sustainability and regional architectural traditions. Polycarbonate bubble windows optimize natural lighting while enhancing thermal performance, creating an inviting atmosphere. The incorporation of renewable energy sources, including solar panels and a wind turbine, reduces the project's environmental impact and enhances energy efficiency.
Another notable aspect of "Solar Street * Saules Iela" is its thoughtful approach to security and resilience. The design includes protective shutters for larger windows to deter vandalism and maintain safety while preserving the aesthetic qualities of the cabins. This consideration for operational integrity complements the aesthetic innovations of the design, ensuring it can withstand environmental challenges.
In addition, the project promotes a kinesthetic relationship with the landscape, encouraging visitors to engage with the bog through various outdoor and indoor experiences. By dispersing functions across multiple cabins, the design fosters a sense of exploration and discovery, contributing to a more engaged and educational visitor experience.
For further insights into the architectural plans, sections, and specific design features of "Solar Street * Saules Iela," please explore the full project presentation. The documentation provides a comprehensive understanding of the architectural ideas and the thoughtful design strategies embedded within this innovative project.


