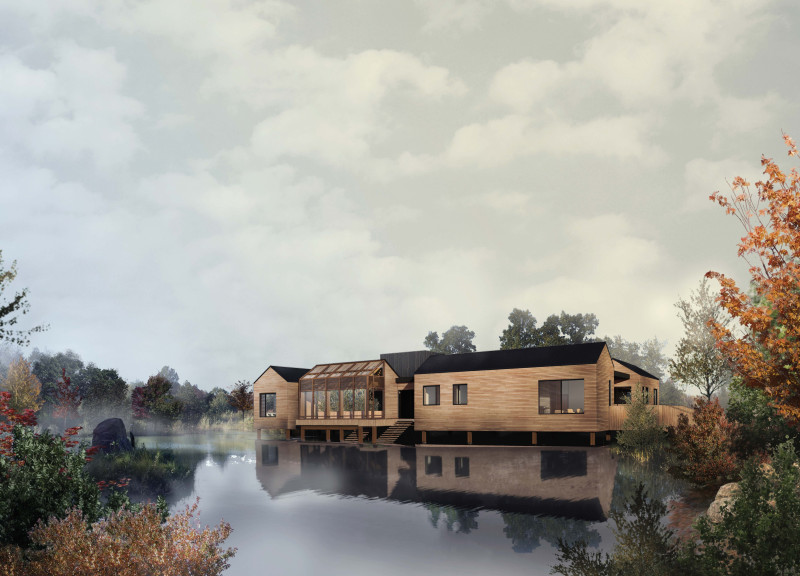5 key facts about this project
The design for the resort and spa is located on a lush berm, offering expansive views of the surrounding landscape that includes a serene pond and mature oak trees. Built around the concepts of health, beauty, and tranquility, the layout distinctly separates 'remedy' spaces from 'active' spaces to support a nurturing environment for guests.
Spatial Organization
Remedy spaces consist of therapy rooms, a sauna, a relaxation room, and a yoga studio. These are placed at the heart of the building, designed as separate forms with varying heights. Natural light floods these areas, enhancing the atmosphere for self-reflection during therapy. By positioning these spaces centrally and at a higher elevation, the design emphasizes their importance in the overall experience.
Architectural Form
The inclusion of gable roofs draws on rural Latvian architectural styles, connecting the new design to its cultural context. The careful arrangement of different forms creates a varied skyline that blends with the natural landscape. The building's shape and structure mirror the surrounding topography, reinforcing a sense of place.
Sustainability Features
Environmental impact has been a key consideration in the design. The building is raised on a timber post-and-beam structure, allowing it to sit lightly on the land without extensive foundation work. This approach aids in maintaining the site's natural contours. Features such as photovoltaic solar panels harness energy, while a greenhouse provides fresh produce and acts as a sunspace. Additionally, systems for collecting and purifying runoff water enhance the project's sustainability.
Materiality
Cedar wood is the primary material used throughout the building. Charred sugi ban is applied to the exterior of the remedy spaces, while raw cedar is used for the interiors, and stained cedar for external cladding. These choices not only contribute to the overall aesthetic but also ensure resilience against weather and time.
The extensive green roof is another notable detail in the design. It not only provides insulation but also fosters biodiversity, creating a habitat for various plant species. This feature connects architecture to the environment, completing the vision for a holistic and enriching experience.


























