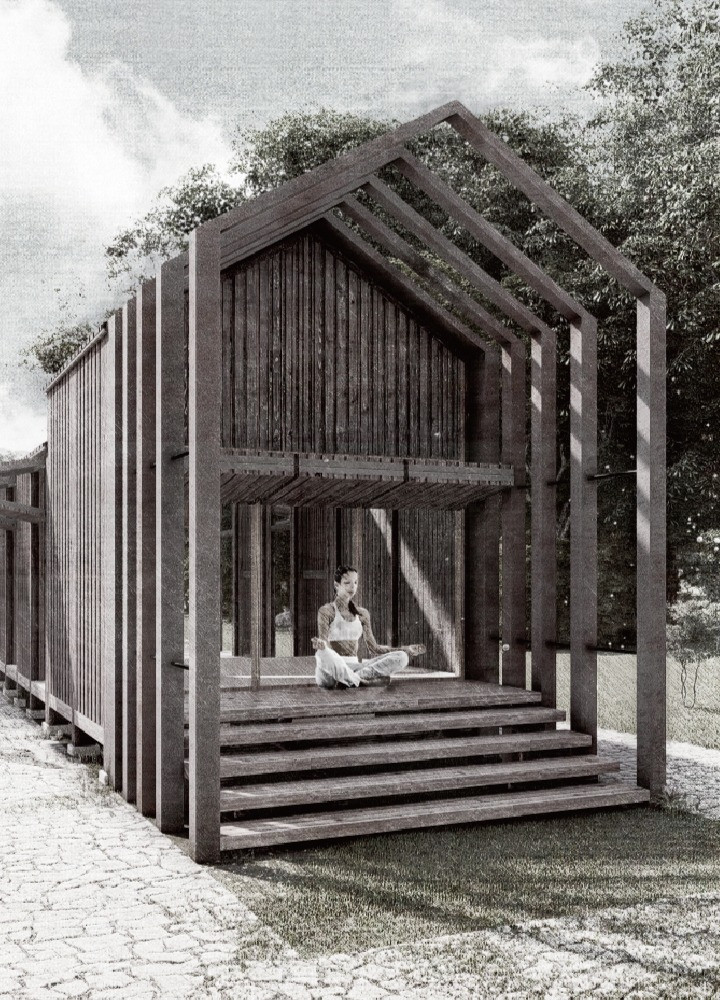5 key facts about this project
The function of this architectural project is multifaceted, serving as a dedicated space for meditation while also facilitating a deeper connection with the natural landscape. The structure features two primary volumes: a main meditation room and an altar-like space designated for deeper spiritual practices. This layout not only organizes the space efficiently but also creates a central focus for meditation, where users can engage with their inner selves in a quiet and uninterrupted setting.
One of the key aspects of "Transition to Meditation" is its emphasis on fluidity and a seamless experience. The design strategically integrates vertical open windows that allow for ample natural light and offer unobstructed views of the surrounding landscape. This thoughtful consideration encourages users to experience the beauty of nature while meditating, effectively blurring the lines between the inside space and the natural world outside. The ability to adjust exposure to the external environment allows users to choose their degree of openness, thus creating a personal experience tailored to their comfort.
Materiality plays a crucial role in the project’s narrative. The architect employs cedar for the main structural and external cladding, chosen not only for its aesthetic appeal but also for its durability and natural resistance to the elements. The charred finish of the cedar adds a rustic texture, blending the cabin seamlessly into its natural surroundings. Iron is used for the structural frames, providing stability while contributing visual interest to the overall design. Additionally, stone is employed in the paving surrounding the cabin, anchoring the structure within its landscape and guiding users as they transition from one space to another. Each material has been selected for its performance and its symbolic relationship to the philosophy of meditation.
The project uniquely approaches design by focusing on creating a meditative atmosphere within a minimalist setting. Distinctive in its simplicity, the interior spaces emphasize clarity and a lack of distraction, ensuring that users can engage deeply with their meditation practices. The choice of materials, combined with light and texture, cultivates an environment conducive to mindfulness and reflection.
Overall, "Transition to Meditation" exemplifies how architecture can serve a purpose beyond mere shelter. It shows that thoughtfully designed spaces can facilitate personal growth and a sense of peace. The integration of sustainable elements, a close relationship with the natural landscape, and a focus on user experience highlight the unique aspects of this project. To explore the architectural plans, sections, and design ideas in greater detail, readers are encouraged to delve deeper into the project presentation, allowing for a comprehensive understanding of its architectural significance and the vision behind its conception.


























