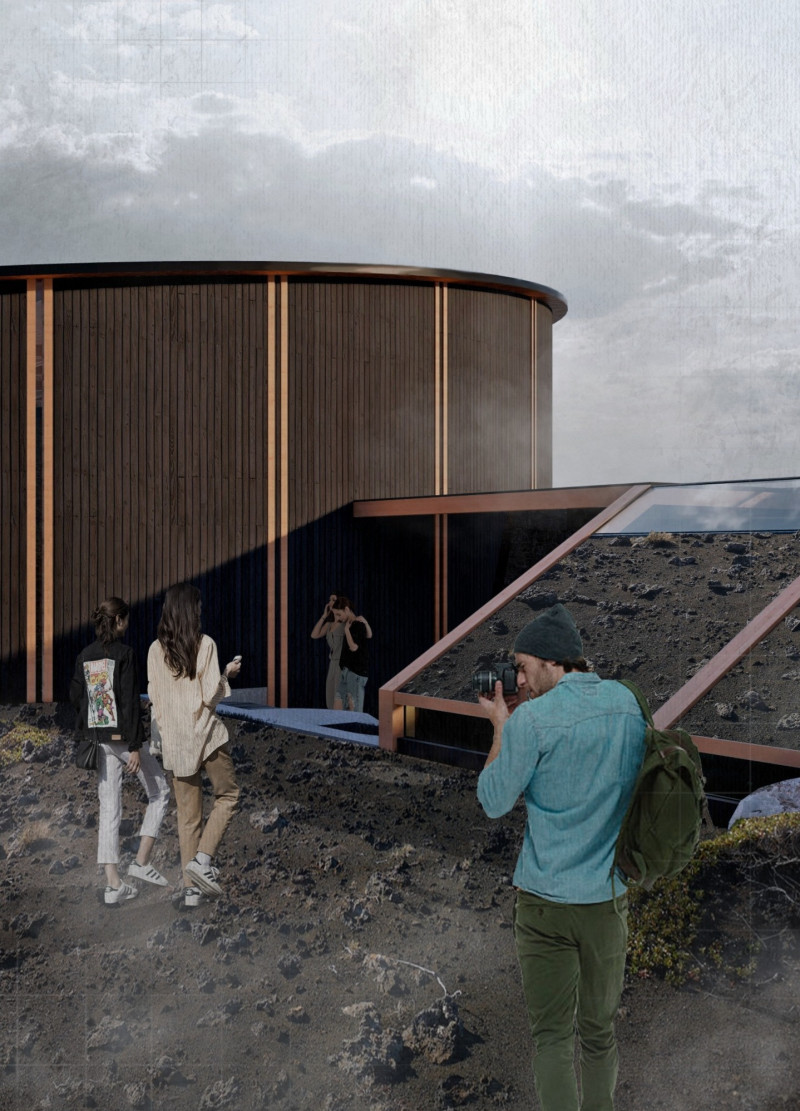5 key facts about this project
At its core, the pavilion represents a dialogue between film and the environment, emphasizing a seamless integration that allows the two to coexist harmoniously. The design's circular geometry is fundamental to its spatial organization, facilitating a continuous flow and an immersive experience. By positioning the structure partially below ground level, approximately 60 centimeters, the project minimizes its visual impact, allowing for a more intimate interaction with the surrounding terrain. This method not only respects the geological features of the site but also enhances the overall user experience by creating a sense of shelter within the natural landscape.
The pavilion features several key functional components, including a movie theater, exhibition spaces, and an amphitheater. Each of these areas is thoughtfully designed to cater to different aspects of visitor engagement. The main theater's intimate layout encourages a personal viewing experience, complemented by advanced audiovisual technology that allows for the projection of high-quality films. Meanwhile, the exhibition spaces provide opportunities for showcasing Icelandic cinema, facilitating educational programs and discussions that further connect audiences to their cultural heritage.
An important aspect of the project is its unique approach to materials. The architectural design makes use of locally sourced volcanic rock, earth, burned cedar, reinforced concrete, and glass. Volcanic rock serves as a robust structural element while embodying the geological identity of the region. The use of earth as a material not only enhances insulation but also integrates the pavilion more closely with its natural surroundings. Burned cedar, used for exterior cladding, adds a distinctive aesthetic while ensuring durability against the elements. Large glass panels are strategically positioned to invite natural light, creating a bright and welcoming interior atmosphere and offering panoramic views of the breathtaking Icelandic scenery.
In addition to its aesthetic and functional attributes, the pavilion showcases a remarkable adaptability to host various events, from film screenings to workshops and community gatherings. This flexibility is critical in encouraging year-round utilization, fostering a sense of community while promoting Iceland's rich cultural narrative. The design invites visitors to leave behind their everyday concerns and immerse themselves in the visual storytelling that characterizes Icelandic cinema.
The Börn Náttúrunnar Movie Pavilion illustrates the importance of architectural design in bridging culture and nature. It serves as a cultural landmark that reflects the spirit of its geographic context and honors the cinematic storytelling that has emerged in Iceland over the years. As this project continues to evolve, it invites audiences to engage with its offerings fully. For those interested in delving deeper into the architectural plans, sections, and designs that define this project, exploring additional resources will provide further insight into its conception and realization.


























