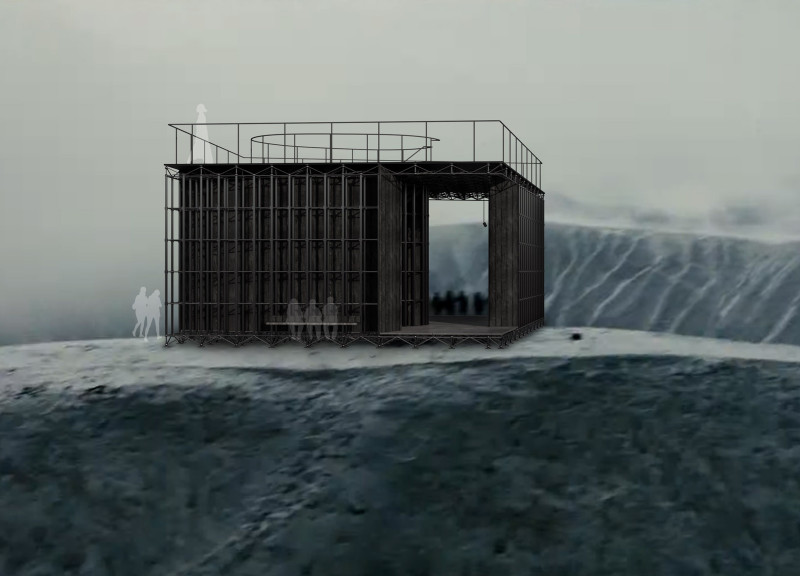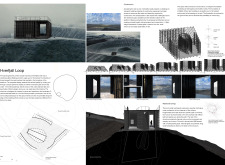5 key facts about this project
The design consists of a circular trail that wraps around the crater, intersected by a framework that creates viewing platforms and resting areas. The structure is designed to be lightweight yet resilient, minimizing its environmental impact while maximizing the visitor experience. Its architectural approach prioritizes sustainability and the integration of local materials, further aligning the project with its natural context.
Structural Framework and Materials
The Hverfjall Loop incorporates a uniquely engineered space-frame, constructed from steel pipes connected by threaded nodes. This design approach enhances stability and allows for a lightweight structure that only lightly touches the ground. The careful selection of materials plays a crucial role in the project's sustainability objectives. Burnt cedar wall panels, treated through the shou sugi ban technique, offer weather resistance and an aesthetic that complements the surroundings. Fragmented sand cast aluminum panels are utilized for flooring, chosen for their localized production, which reduces the carbon footprint associated with material transport. The internal spaces use OSB board finished with waterproofing treatment for durability in harsh weather conditions.
Unique Design Features
What distinguishes the Hverfjall Loop from similar projects is its strong emphasis on interactive experience within a sensitive ecological setting. The design frames various vistas of the Hverfjall crater and Lake Myvatn, facilitating a continuous dialogue between the structure and the landscape. Benches positioned along the paths encourage visitors to pause and observe, making the architecture an integral part of the experience rather than a mere backdrop.
The incorporation of small wind turbines showcases an innovative approach to energy integration within the architecture. This feature supports the structure's energy needs sustainably, reflecting a commitment to minimizing disruption to the natural environment while providing necessary amenities.
Architectural Integration and User Experience
The project promotes physical and contemplative movement through its thoughtfully designed pathways that guide visitors around the crater. The architecture strategically unfolds like a narrative, revealing new perspectives of the landscape at various points along the loop. The central passage allows accessibility while the roof deck serves as an observation point, enhancing the overall visitor experience.
In summary, the Hverfjall Loop exemplifies a considered approach to architectural design that respects and integrates with its natural surroundings. The innovative use of materials, structural efficiency, and commitment to sustainability make it a noteworthy project in the contemporary architectural landscape. For more comprehensive insights into the architectural plans, designs, and sections of this project, readers are encouraged to explore the detailed presentation.























