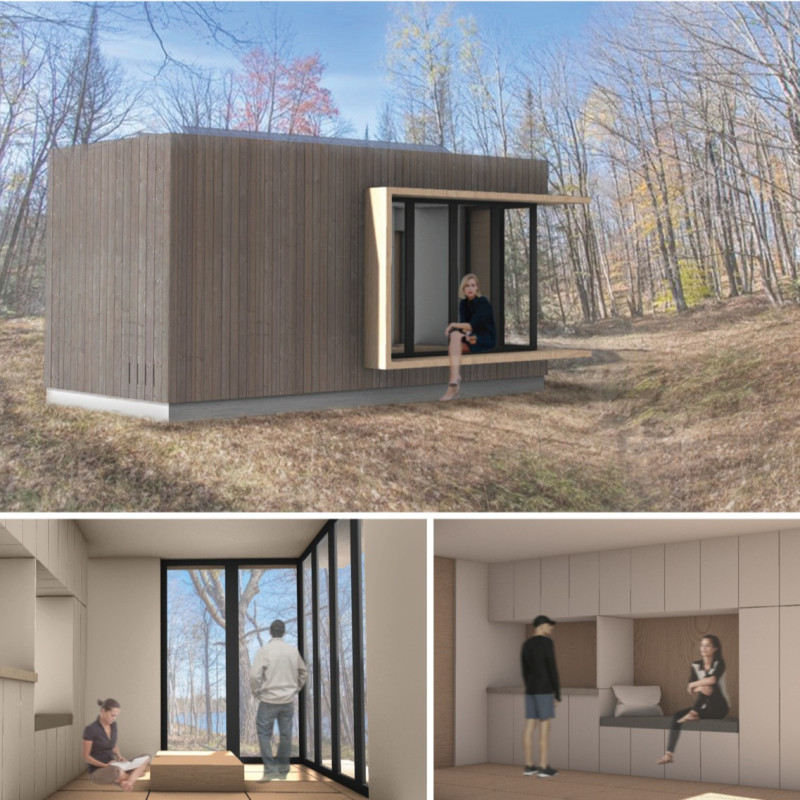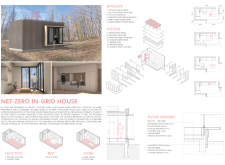5 key facts about this project
At its core, the Net-Zero In-Grid House represents a lifestyle choice that prioritizes both comfort and environmental responsibility. The design ingeniously integrates various systems and materials to achieve a net-zero energy usage, which means that the amount of energy the house consumes is equal to the energy it generates, primarily through solar power. This approach is significant today as it demonstrates how architecture can serve not only the needs of the occupants but also align with broader ecological objectives.
The function of the house revolves around providing essential living spaces, including areas designated for rest and work. Each space is designed with flexibility in mind, ensuring that furniture can serve multiple roles. The inclusion of a pull-out bed maximizes available area while still providing comfort. The designated work zone is equipped with a functional workstation that adapts to the needs of remote work, highlighting how modern architecture can cater to evolving lifestyles.
Key architectural details enhance the overall functionality and aesthetic of the project. The structure utilizes a wood frame design, comprising 2x6 inch beams that create an efficient and sturdy backbone. This framework is sheathed in plywood, which contributes to its durability and thermal performance. The exterior is finished with burnt cedar wood siding, which not only enhances the visual appeal of the house but also ensures longevity and natural resistance to the elements.
The house is further equipped with energy-efficient systems that significantly reduce its overall energy demands. The integration of photovoltaic panels converts sunlight into electric power, while an air source heat pump efficiently regulates indoor climate. In addition, an energy recovery ventilator helps maintain air quality without compromising energy efficiency. The use of a tankless water heater exemplifies a commitment to conserving resources by delivering hot water only when needed.
Sustainability is also reflected in the materials chosen for the project. Alongside a strategic selection of finishes like marine-grade plywood and gypsum board, the use of extruded polystyrene insulation plays a vital role in achieving effective thermal performance. This careful consideration of materiality not only ensures structural integrity but also aligns with the environmentally conscious ethos of the design.
Moreover, the architectural layout presents a unique approach by utilizing a grid-like configuration that maximizes the efficient use of space. This organizational strategy enables the house to remain compact while still offering distinct functional zones. By organizing the internal layout with this method, the design fosters a sense of openness and connectivity between different areas.
The Net-Zero In-Grid House ultimately serves as a model of how contemporary architecture can address the pressing issues of urban density and environmental sustainability. Its commitment to integrating advanced technologies with functional design highlights greater possibilities in residential architecture moving forward. As such, it invites viewers and potential inhabitants to reconsider their approach to living spaces and the impact of their choices on the environment.
To explore the intricate details of this project further, including the architectural plans, sections, designs, and innovative ideas that shape its unique identity, interested readers are encouraged to delve deeper into the project presentation. The meticulous design not only addresses current needs but also sets a standard for future architectural endeavors in sustainability.























