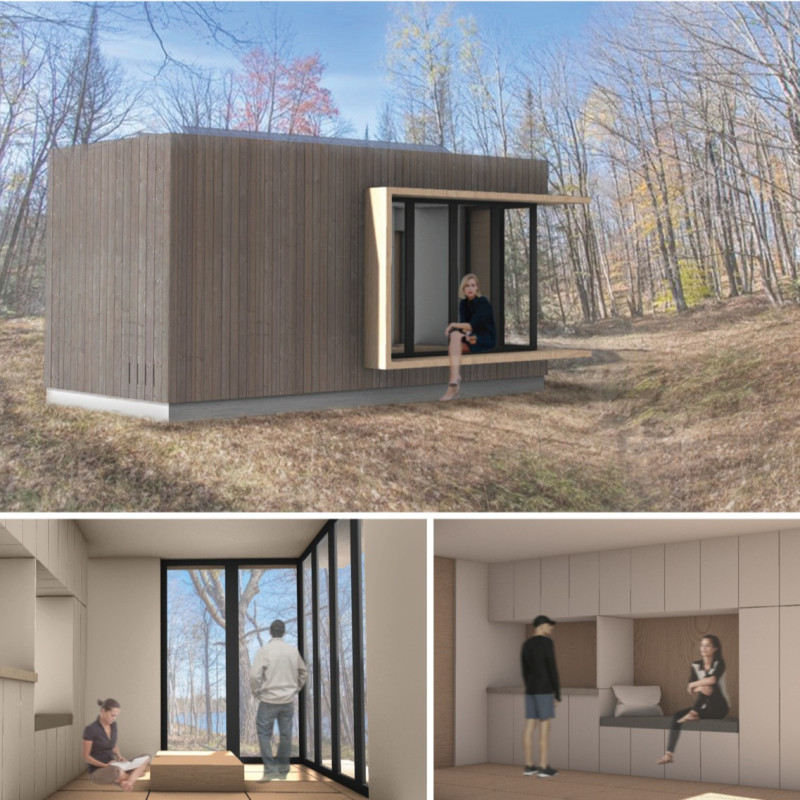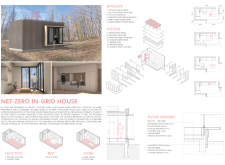5 key facts about this project
Design and Functionality
The design of the Net-Zero In-Grid House prioritizes energy efficiency through its net-zero energy consumption goal. The primary function is to serve as a compact, adaptable residential unit that provides a comfortable living environment without reliance on external energy sources. The architectural layout allows for multi-functional spaces, including designated areas for sleeping, working, and dining, creating a flexible living experience within a small footprint.
The structure employs a high-performance building envelope that utilizes various materials optimized for insulation and durability. Key components include a wood frame structure, gypsum board interiors, and burnt cedar siding—each chosen for their thermal properties and aesthetic qualities. This combination not only enhances energy efficiency but also ensures long-term resilience against environmental factors.
Innovative Design Approaches
What sets the Net-Zero In-Grid House apart from typical residential projects is its comprehensive integration of renewable energy systems and sustainable practices. The installation of photovoltaic panels enables the structure to generate its own energy, achieving net-zero operational status. The incorporation of an air source heat pump provides efficient heating and cooling, further reducing energy consumption. Additionally, the use of a compost toilet highlights an innovative approach to waste management, aligning with the overarching theme of sustainability.
The project also emphasizes smart spatial organization. For instance, the inclusion of a versatile sleeping area with a pull-out bed and an extendable dining counter optimizes the limited space, ensuring maximum functionality. Such design considerations demonstrate a commitment to creating livable spaces that cater to the diverse needs of occupants.
For more detailed insights into the architectural plans, sections, and design approaches of the Net-Zero In-Grid House, readers are encouraged to explore the complete project presentation. This will provide a deeper understanding of the architectural ideas and innovative solutions applied throughout the design process.























