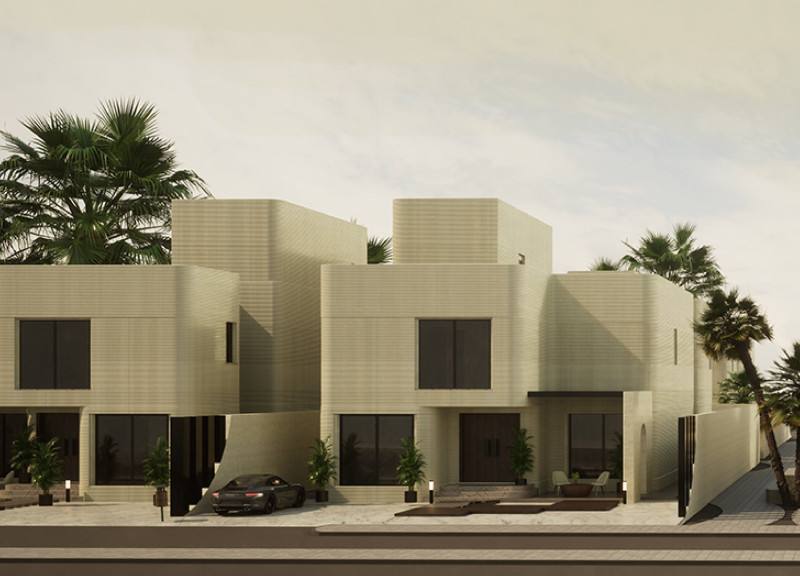5 key facts about this project
The overall design is characterized by clean lines and a cohesive material palette. The architects have strategically utilized natural materials such as timber and stone, which resonate with the local environment, creating a sense of place that feels both timeless and contemporary. The warmth of the timber elements is juxtaposed with the rugged texture of stone, resulting in a tactile experience that invites exploration and interaction. Large expanses of glass are incorporated to foster a connection between indoor and outdoor environments, allowing natural light to flood the interior spaces and offering expansive views of the surrounding landscape.
Central to the design's philosophy is the idea of community. The layout encourages social interaction, with shared spaces thoughtfully positioned to facilitate gatherings and communal activities. Various nooks and communal outdoor areas are seamlessly integrated into the design, creating inviting environments for residents and visitors alike to engage with one another. The circulation within the project is designed to be intuitive, guiding users through different spaces while promoting exploration and engagement.
Sustainability is a fundamental aspect of this project, reflecting a conscientious design ethos. Solar panels are discreetly positioned, harnessing renewable energy to reduce the building's footprint. Rainwater harvesting systems further underline this commitment to ecological responsibility, emphasizing a holistic approach to resource management. The landscaping complements the design, featuring native plants that require minimal irrigation, thereby enhancing biodiversity and reducing maintenance needs.
Examining the architectural details, the project stands out in its thoughtful consideration of scale and proportion. The interplay of horizontal and vertical elements contributes to the overall rhythm of the structure, creating a dynamic facade that changes with the light throughout the day. The careful proportioning of windows ensures privacy while still maximizing light and views, marrying the needs of the residents with the context of the surrounding urban environment.
Additionally, the selection of materials extends beyond mere aesthetics; the architects have chosen durable, low-maintenance options that align with the project's longevity goals. This focus on durability ensures that the architectural design not only meets immediate needs but also remains relevant and functional for future generations.
The architectural plans reflect a meticulous attention to detail, showing clear delineation of spaces that enhances usability. Architectural sections reveal the thoughtful layering of materials and elements that contribute to both structural integrity and aesthetic appeal. The integration of thermal mass in the design promotes energy efficiency and comfort, further exemplifying the project's dedication to sustainable living.
This architectural endeavor is a testament to the potential of well-considered design to positively impact community and environment. Each element is a deliberate choice aimed at fostering a sense of belonging and sustainability. The project's unique design approach, which marries local traditions with modern living standards, invites onlookers and potential residents to rethink how architecture can shape their everyday experiences.
Exploring the project further through its architectural plans, sections, and designs will yield a deeper understanding of the thought processes and innovative concepts that underpin its realization. Engaging with these presentations offers invaluable insights into the complexities and nuances of the architectural ideas that have been meticulously woven into this noteworthy endeavor.


























