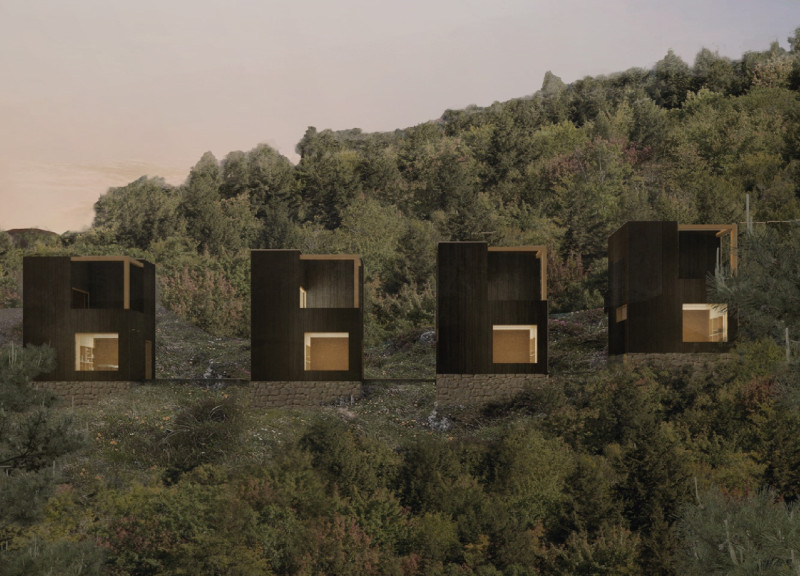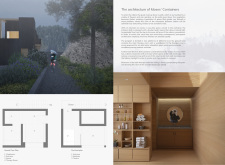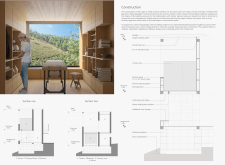5 key facts about this project
At its core, "The Moses’ Containers" functions as a multi-faceted space for wellness activities, integrating treatment rooms, social areas, and private accommodations. The layout of the design includes distinct yet interconnected units that enhance the notion of community while preserving individual solitude. Each unit is purposefully positioned to maintain low visibility, allowing the architecture to settle into the landscape rather than dominate it.
The architectural design employs minimalist forms, characterized by box-like structures that are both modern and reflective of traditional Portuguese architecture. The use of charred cedar on the exterior not only provides a striking visual appeal but also emphasizes durability and weather resistance, blending seamlessly with the surrounding woodlands. This material choice is a meaningful nod to sustainability, as the charred finish requires less maintenance and highlights eco-friendly practices.
Internally, the layout includes spacious treatment rooms, which are equipped with large windows that frame breathtaking views of the landscape, promoting a connection between the indoor spaces and the natural environment outside. The therapy areas feature skylights, allowing ample natural light to permeate the interiors, which enhances the overall atmosphere of tranquility and openness.
Additionally, the project has been thoughtfully designed with various unique elements that distinguish it from conventional wellness architectures. The use of thermal rigid insulation ensures energy efficiency, while reinforced gabion foundations provide stability in the diverse topographical conditions of the site. The integration of tensile steel rods within the structural design introduces an element of transparency and lightness, reinforcing the minimalist aesthetic while ensuring structural integrity.
Another notable aspect is the way the project encourages a harmonious relationship with nature. The landscape surrounding the cabins is designed to be an extension of the interior spaces, with pathways that meander through native gardens, stimulating sensory engagement from the moment of arrival. This design invites guests to absorb the healing properties of their environment, using nature as a medium for wellness.
In essence, "The Moses’ Containers" is an architectural design that encapsulates a contemporary understanding of the interaction between space, health, and nature. The consideration of materiality, layout, and environmental integration reflects a commitment to creating a nurturing atmosphere for visitors. Through its design, this project encapsulates the essence of sustainable architecture while serving as a refuge for restorative practices.
For those interested in learning more about the details and intricacies of this project, exploring the architectural plans, sections, and various design elements presented will provide deeper insights into its thoughtful construction and meaningful integration with its environment. This exploration will reveal how "The Moses’ Containers" stands as an exemplary model in the domain of wellness architecture.


























