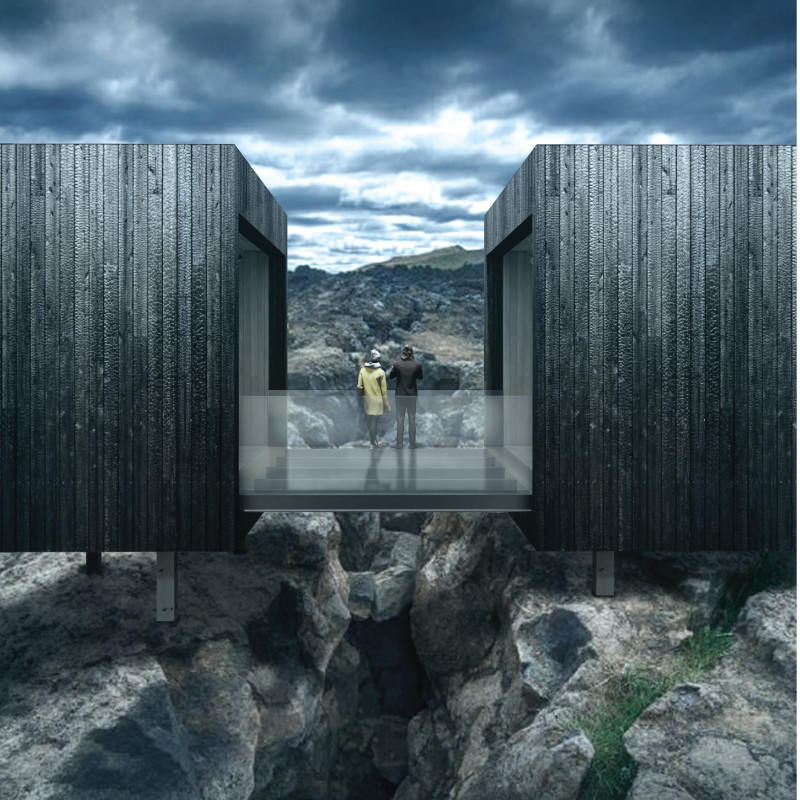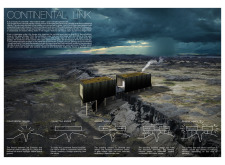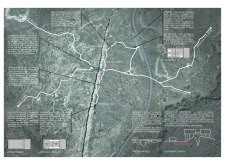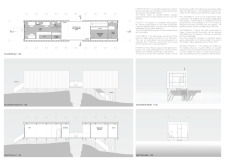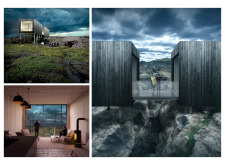5 key facts about this project
Central to the design is the concept of connectivity, both physically and metaphorically. By bridging two distinct structures, the project embodies the idea of boundaries being transcended, fostering interaction among visitors, cultures, and ecosystems. The visitor center serves as an initial point of contact for guests, offering essential information and space for gatherings. It incorporates a café and informal seating areas to encourage relaxation and dialogue among visitors, reinforcing the communal aspect of the site.
The exhibition space complements the visitor center by focusing on educational narratives surrounding the geological formation and the broader environmental context. This pavilion is adaptable, designed to accommodate various displays and installations, thus facilitating ongoing community engagement and cultural exchange. The arrangement of the two structures not only creates an inviting flow between them but also allows each to offer unique perspectives of the landscape.
Materiality plays a significant role in defining the character and sustainability of the Continental Link project. The primary use of Yakisugi cedar for the façade is a conscious choice that reflects resilience and harmony. This material, known for its durability against harsh weather, aligns with the project's commitment to environmental stewardship. The extensive use of glass further enhances the connection to the surrounding landscape, allowing natural light to filter through and inviting viewers to experience the outdoor environment without barriers.
The design also features a green roof, which serves multiple functions: it insulates the building, contributes to biodiversity, and integrates seamlessly with the verdant surroundings. This architectural choice enhances the ecological footprint of the project and embodies a commitment to sustainable practices in modern architecture.
Unique design approaches within this project include the incorporation of a glass bridge that connects the two main structures. This bridge not only functions as a vital link but also as an observatory of the striking geological features below. Its transparent nature provides visitors with views of their surroundings, offering a sense of levity and immersion in the landscape.
The effective placement of openings throughout the buildings allows for dynamic views, linking the interiors with the stunning vistas outside. These design elements highlight the interplay between inside and outside, further enriching the visitor experience. Rather than merely functioning as a passageway, the bridge emphasizes a sense of exploration, encouraging visitors to engage with their environment from different angles and perspectives.
As an architectural project, Continental Link stands as a testament to both innovative design and contextual sensitivity. It exemplifies how architecture can operate not only as a static structure but as a dynamic participant in the landscape. The delicate balance between built forms and the natural world invites exploration and contemplation, making it a significant contribution to contemporary architectural discourse.
For those interested in delving deeper into this project, exploring architectural plans, sections, and various designs will provide further insights into the project’s unique architectural ideas and the thought processes behind its execution. Engaging with these detailed elements can enhance one’s understanding of how the project successfully aligns with both its geographical context and its functional aspirations.


