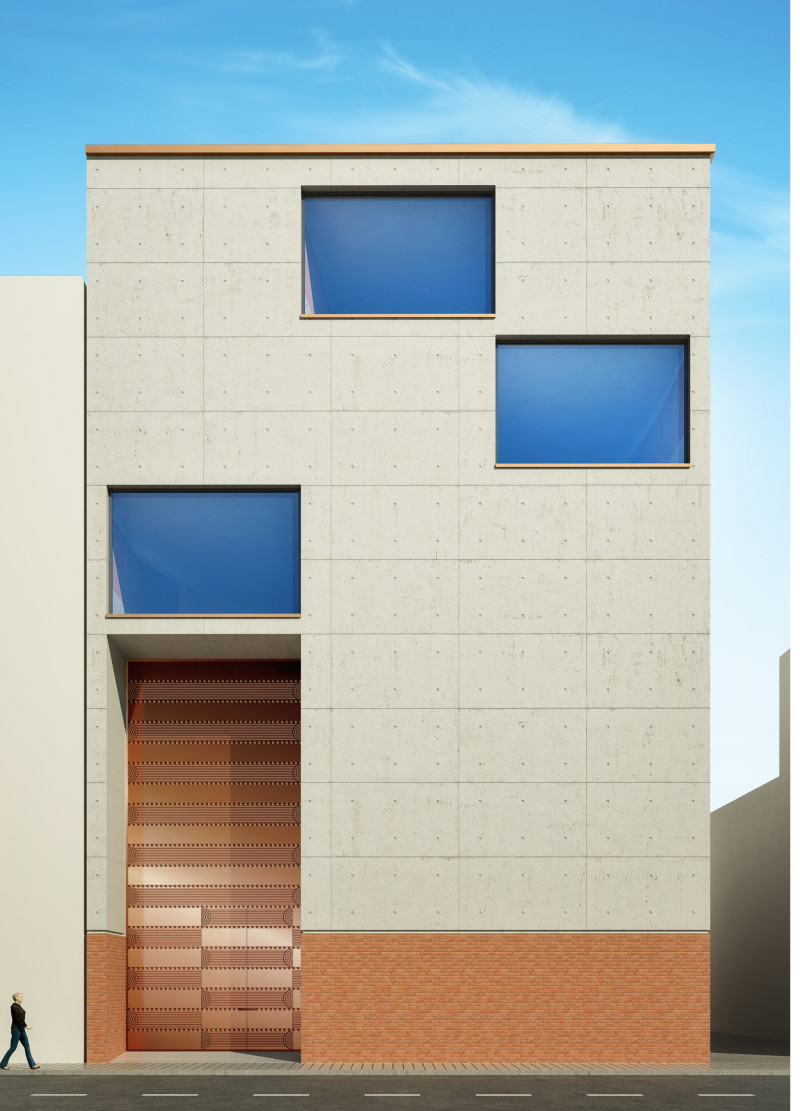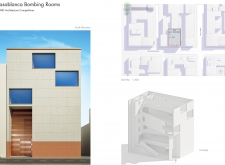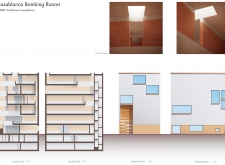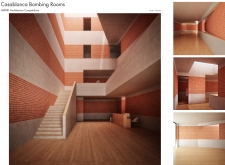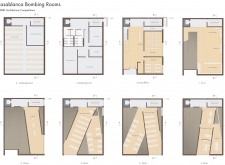5 key facts about this project
The façade of the building is an elegant expression of the local architectural vernacular, incorporating a mix of traditional and modern materials. This design strategy not only ensures structural integrity but also creates a visual dialogue with the surrounding environment. Reinforced concrete forms the backbone of the structure, providing durability and a sleek aesthetic. Complementing this, the use of brick detail pays homage to local craftsmanship, infusing warmth and texture that resonates with the regional architectural language. The careful selection of wood for interior elements such as stairs and furniture adds a layer of natural beauty, creating inviting spaces for users. Ample glass surfaces allow natural light to penetrate the interior, enhancing the atmosphere and contributing to energy efficiency.
Functionally, the Casablanca Bombing Rooms is designed to facilitate various forms of interaction and collaboration. Open terraces encourage outdoor learning and socialization, bridging the gap between indoor and outdoor environments. The interior layout is organized to maximize usability, with spaces designated for classrooms, workshops, and communal study areas. This flexibility is crucial, as it accommodates a diverse range of activities tailored to different learning styles. The architectural sections reveal how each floor is thoughtfully connected, with clear sight lines that promote connectivity and community interaction.
Key features of the design include varied ceiling heights, which help define different zones within the building while maintaining an overall sense of spaciousness. This attention to detail ensures that each area serves its intended purpose without feeling confining. Large windows and open-access libraries seamlessly blend functionality with aesthetics, reflecting the project’s commitment to creating an inviting atmosphere for all users.
The architectural design embraces unique approaches that are responsive to both user needs and environmental considerations. This proactive stance involves not only the careful selection of materials but also the incorporation of passive design strategies that enhance sustainability. The open floor plans allow for natural ventilation, and the integration of outdoor spaces creates opportunities for users to engage with their environment in meaningful ways.
Overall, the Casablanca Bombing Rooms project exemplifies a modern approach to architectural design that honors historical context while addressing contemporary educational demands. Its balanced combination of form, function, and materiality highlights the potential of architecture to influence user experience and foster community ties. To understand the depth of this project further, readers are encouraged to explore the architectural plans, sections, and design ideas that illustrate its innovative approach to space, functionality, and community engagement. The design stands as a testament to thoughtful architecture in Casablanca, where the past and present converge harmoniously.


