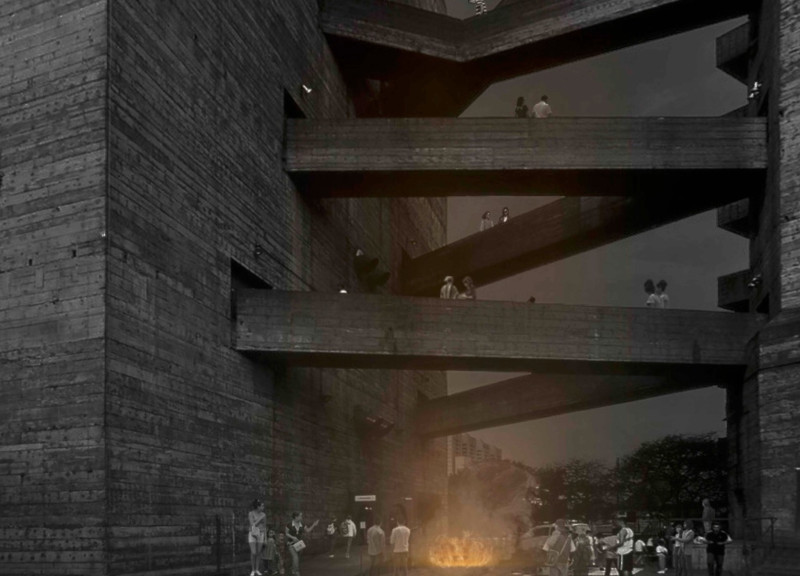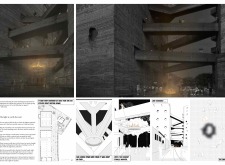5 key facts about this project
The architecture serves a dual purpose. First, it functions as a communal space that encourages interaction and collaboration among diverse user groups. This can be witnessed in the open gathering areas incorporated into the layout, which are designed for communal activities and social engagements. Second, it acts as a reflective space that allows individuals to engage with their stories and those of others, fostering a deeper understanding of shared experiences.
The design incorporates a combination of materials that play a pivotal role in defining the building's character. Predominantly constructed from concrete, the architecture exudes a sense of permanence and strength. This is complemented by the use of brick, which not only enhances the texture of the outer skin but also connects the structure to a sense of local heritage and craftsmanship. Glass is selectively utilized to create inviting openings that bring in natural light, promoting transparency within the building while also connecting interior spaces with the surrounding environment.
One of the unique design approaches in this project is the integration of fluid transitions between interior and exterior spaces. This is evident in the way that outdoor balconies and terraces are incorporated into the overall structure, inviting users to step outside and engage with the urban fabric. The architectural design emphasizes accessibility, encouraging movement and exploration throughout the environment. This not only enhances the experiential quality of the space but also supports the project’s mission to amplify community engagement.
The architectural plans reveal a careful consideration of spatial relationships that facilitate interaction. Central areas are specifically designed to be community hubs, possibly featuring semi-public zones that invite various activities, from informal gatherings to organized events. Features such as seating arrangements around shared fire pits foster a warm atmosphere conducive to storytelling and connection, further reinforcing the project's thematic focus on community narrative.
Another notable aspect of the design is the interplay of light and shadow throughout the building. Strategic window placements and overhangs allow natural light to penetrate deep into the interior, creating dynamic environments that evolve throughout the day. This attention to light not only enhances the aesthetic quality of the project but also serves to lift the spirits of those who occupy the space.
Overall, the architecture presents a powerful narrative about community, storytelling, and the significance of women’s voices. By reflecting on personal experiences through its design, the project stands as a significant contribution to contemporary architectural discourse. For those interested in delving deeper into the project, reviewing architectural plans, architectural sections, and architectural designs will provide valuable insights into the innovative ideas that have shaped this unique environment. Visitors are encouraged to explore the project presentation for a closer look at its numerous details and design approaches.























