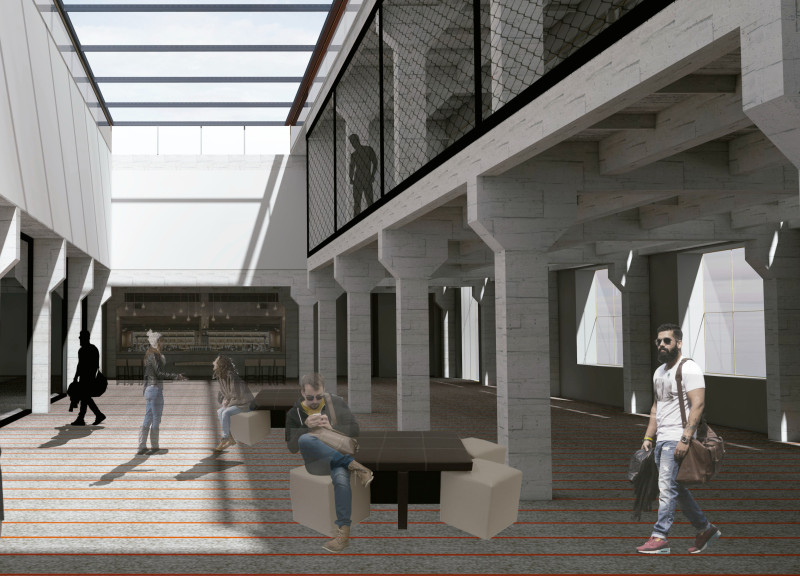5 key facts about this project
The project represents a transformative approach to music production and community engagement, serving multiple functions, including recording studios, exhibition spaces, and public areas for social interaction. The design thoughtfully integrates open areas that invite collaboration and creativity while also providing intimate settings conducive to focused work. This duality allows the center to cater to a diverse range of activities, making it a versatile environment for both emerging and established artists.
One of the most significant attributes of the project lies in its materiality. The use of reinforced concrete and steel provides durability and structural support while preserving a contemporary industrial aesthetic. The incorporation of glass within the facade plays a dual role, not only enhancing the interplay between light and space but also visually connecting the interior with the external environment. These choices reflect an understanding of modern architectural trends while respecting the past, with the inclusion of brick accents that nod to the history of industrial architecture in the region.
An important detail of the design is the volumetric arrangement of spaces. The careful orchestration of both expansive galleries and smaller, intimate rooms enables a fluid transition throughout the center. This spatial planning encourages discovery and interaction among users, enhancing the experience of the building as a dynamic cultural site. The layout promotes a sense of flow, where visitors and artists can move seamlessly between different functional areas, stimulating both collaboration and solitary creativity.
Unique design approaches have been employed to integrate various functional spaces effectively. The recording rooms are specifically designed with acoustic properties in mind, ensuring high-quality sound production for artists. Meanwhile, communal areas such as cafes and lounges provide necessary breaks from creative work, fostering social connections and collaborative opportunities among users. Furthermore, exhibition halls are crafted to accommodate a range of artistic displays, reinforcing the center's role as a platform for showcasing emerging talent.
The central atrium serves as the heart of the building, visually and physically connecting multiple levels. Here, natural light floods the space, creating an inviting atmosphere where visitors can gather, reflect, and engage with the artistic endeavors taking place in the center. This design choice underscores the project's commitment to openness and community involvement, positioning the center as a landmark for artistic expression in Cēsis.
The Experimental Center of Alternative and Emerging Music is a reflection of thoughtful design and architectural innovation aligned with cultural principles. It represents a forward-thinking approach to arts and community involvement, offering a dynamic space for creativity to flourish. For those interested in exploring architectural plans, sections, and designs, diving deeper into this project reveals a rich tapestry of ideas that inform its development and ultimate purpose. Consider reviewing the project presentation for a more comprehensive understanding of its architectural vision and design intentions.


























