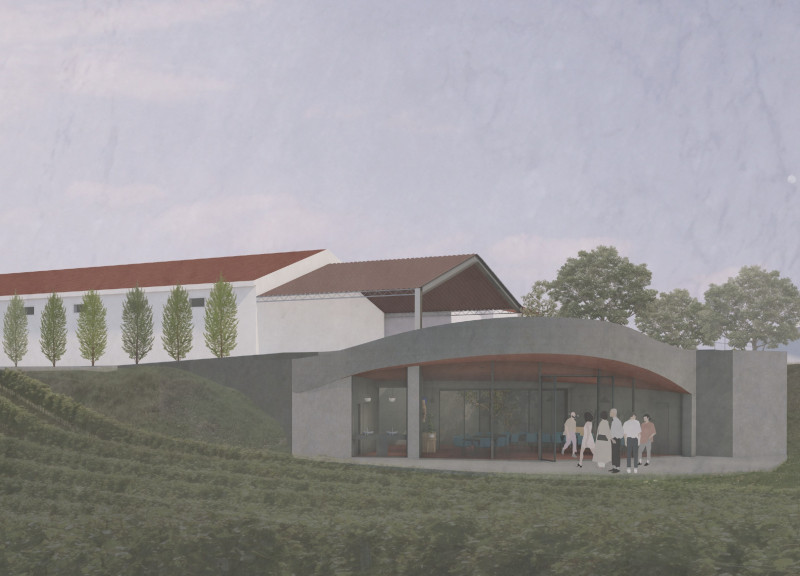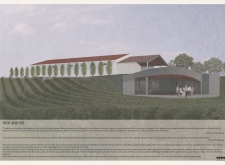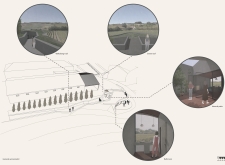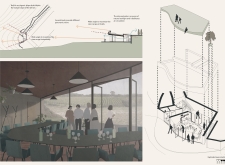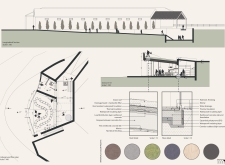5 key facts about this project
The core function of the project revolves around enhancing the wine tasting experience. This is realized through a carefully curated architectural layout, which is structured over three distinct levels that progressively connect visitors to the various aspects of the site. At the underground level lies the tasting room, designed to create an intimate atmosphere that allows visitors to feel closely connected to the earth, mirroring the essence of wine-making itself. Above this, an intermediate level features a walk-along trail, providing a leisurely path for guests to explore the vineyard while enjoying breathtaking views. Finally, the upper level includes a green roof and patio space, serving both as a relaxing retreat for visitors and an ecological feature that enhances the building's sustainable design.
The project represents a dialogue between human activity and the natural world, captured through its thoughtful architectural design. The choice of materials—local red brick, reinforced concrete, and ecological insulation—reflects a commitment to sustainability and contextually appropriate design. This careful selection also contributes to the aesthetic cohesion of the wine house with its surroundings, enabling it to complement rather than contrast the existing landscape.
Unique design approaches characterize "Hide and See," particularly in its relationship with light and space. Large glass façades are strategically incorporated to create an unobstructed connection between indoor and outdoor experiences, allowing natural light to illuminate the interiors while drawing visitors’ gaze toward the picturesque views of the vineyard. This emphasis on transparency not only enhances the ambiance inside but also encourages a sense of openness and connection to nature.
Another noteworthy aspect of the design is the implementation of a green roof, which serves multiple purposes. Beyond its role in insulation, it promotes biodiversity and introduces an ecological dimension that aligns with contemporary architectural trends focusing on sustainability. The integration of an internal patio fosters an inviting space where visitors can relax in proximity to nature, enhancing their overall experience within the environment.
In summary, "Hide and See" stands as a well-conceived architectural endeavor that redefines the wine tasting experience through its thoughtful engagement with the landscape. By seamlessly blending functionality with aesthetics, the project articulates a clear vision of how architecture can harmonize with nature, providing a platform for people to savor both wine and the environment. Interested readers are encouraged to explore the project's architectural plans, sections, and broader design ideas in order to appreciate the nuances of this compelling architectural narrative. Engaging further with the project's documentation will provide deeper insights into its innovative concepts and design execution.


