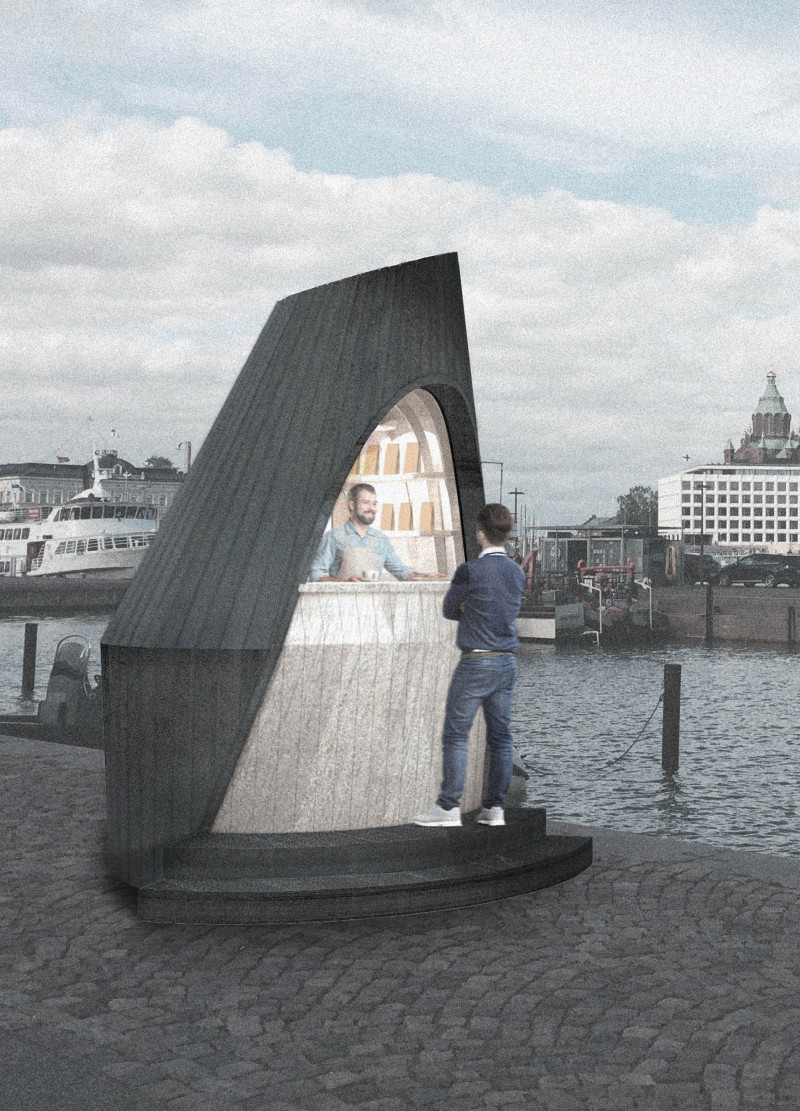5 key facts about this project
At its core, Coffee Teltta represents a fusion of tradition and modern design, offering a unique environment for coffee enthusiasts. The building's compact footprint of just under 5 square meters demonstrates a remarkable efficiency of space, making it an ideal solution for urban environments where land is at a premium. The internal layout is meticulously designed to accommodate the essential functions of a coffee shop, featuring areas for barista equipment, storage, and customer interaction. This configuration not only optimizes usability but also invites a sense of community as patrons gather to enjoy their beverages.
The architectural design emphasizes materiality as a vital component of the project's philosophy. Using charred birch and silver birch, Coffee Teltta emphasizes sustainability and a connection to the natural surroundings. Charred birch is particularly noted for its durability and resistance to environmental factors, as it not only enhances the structure's lifespan but also contributes to its visual appeal through its rich textures. Silver birch, with its lighter tones, brings brightness into the interior spaces, creating a welcoming atmosphere while maintaining the simplicity inherent in traditional forms.
A standout feature of Coffee Teltta is its modularity and mobility. Equipped with a wheeled base and a braking system, the structure can be relocated easily, allowing it to adapt to various settings, whether nestled in a forest or positioned in an urban plaza. This mobility contributes to a broader dialogue about sustainability and the evolving nature of architecture, challenging static ideas of building permanence. The exterior form of the structure is distinctively tapered, reminiscent of a tent, which not only pays tribute to its cultural roots but also aids in the structural integrity and resilience of the building against harsh weather conditions.
The design incorporates intelligent environmental considerations, such as maximizing natural light through a well-placed overhead opening. This feature enriches the experience inside the coffee house, allowing for a warm and inviting atmosphere that enhances the enjoyment of visitors. The integration of artificial lighting further complements the natural illumination, reinforcing the identity of Coffee Teltta as a gathering space.
In addition to its functional aspects, Coffee Teltta conveys a deeper narrative about the relationship between architecture and cultural memory. By repurposing the essence of a traditional tent into a modern coffee house, the design fosters a bridge between past and present, encouraging conversations about identity and community. The thoughtful consideration given to both the materials and the form reflects an inherent respect for context and a desire to create a space that resonates with users.
The Coffee Teltta is an inspiring example of how architecture can harmonize cultural heritage and modern utility. Through its unique form and careful selection of materials, it serves not only as a coffee house but also as a testament to the potential of architectural design to foster community connections. For those interested in architectural ideas, plans, and sections, exploring the full presentation of Coffee Teltta will provide a deeper understanding of the design intricacies and its conceptual underpinnings. Engage with the project to appreciate the thoughtful details and innovative approaches that define this contemporary interpretation of a traditional structure.


























