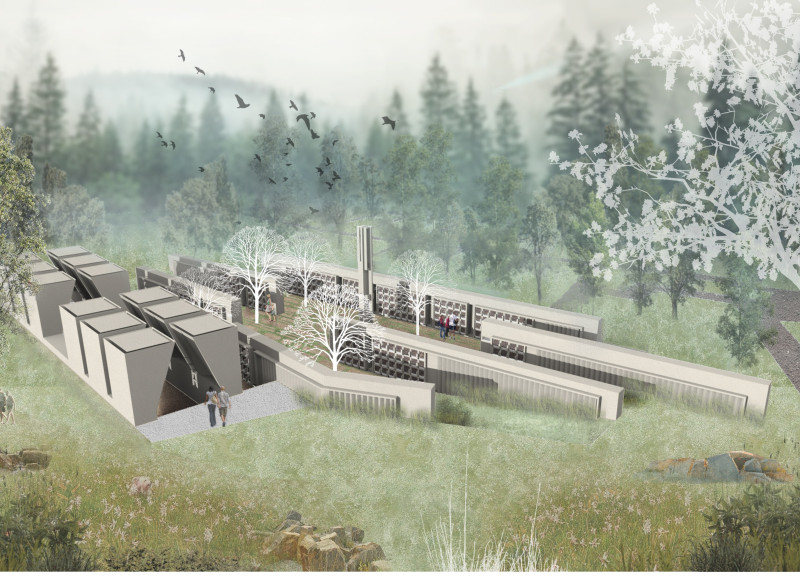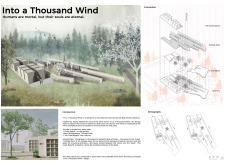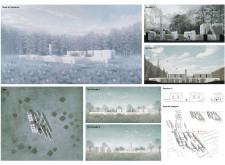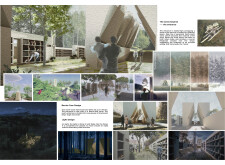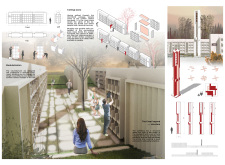5 key facts about this project
This project is structured into three distinct zones that symbolize different aspects of the human experience regarding life and death. The first zone, known as the Living Space, serves as a gathering area for family and friends; it is designed to provide solace and comfort through shared experiences. The architectural elements within this area are approachable and welcoming, created to encourage conversations and meaningful interactions in an environment attuned to dignity and respect.
The second zone, termed the Twilight Zone, acts as a semi-subterranean space bridging the tangible world and the spiritual one. This unique aspect of the design allows for the storing of urns in a configured, thoughtful manner, enabling families to visit loved ones in a serene setting. The intentional creation of this transitional space underscores the architecture's role in facilitating an emotional journey, guiding visitors from the immediacy of life into the reflective nature of remembrance.
Rising above the other components is the Great Beyond, an elevated structure that represents transcendence and the journey of the soul. This part of the project serves not only as a visual focal point but also acts as a metaphorical guide, drawing the gaze upward and inviting contemplation. The Great Beyond is designed to enhance the overall experience of the cemetery, creating an ambiance that encourages visitors to reflect on their relationships with those who have passed while simultaneously celebrating the beauty of life.
In terms of materiality, the project makes an intentional selection of elements that speak to both permanence and harmony with the natural landscape. Reinforced concrete forms the backbone of the structures, offering durability and strength. In conjunction with glass, which introduces transparency and light, the design seeks to blur the lines between the built environment and the surrounding nature. Natural stone is also incorporated, adding a tactile quality that invites visitors to engage more deeply with the structures and their surroundings. This careful choice of materials showcases the project's commitment to sustainability and environmental compatibility, reinforcing its connection to the forested site.
The thoughtful organization of space and pathways is another hallmark of the design. The layout encourages free movement, allowing visitors to traverse the site while engaging in moments of contemplation at various points of interest. The integration of landscaped areas enriches the experience further; visitors are drawn into a dialogue with nature, reinforcing the concept of life's cyclical nature. The pathways lead seamlessly between the different zones, promoting exploration and encouraging connections among the living while honoring those who are no longer present.
A distinctive aspect of the project is its adaptability. The modular elements included within the architectural design allow for personalization, enabling families to modify spaces to suit their cultural rituals and memories. This engagement with the architecture creates a sense of ownership, allowing users to shape their experiences in meaningful ways.
In summary, "Into a Thousand Wind" presents a holistic architectural solution that thoughtfully interweaves the themes of life and death into a cohesive experience. Its architectural plans, sections, and overall design approach create an environment that resonates deeply without overwhelming. As an invitation to contemplation and remembrance, this project stands as a testament to the enduring bond between the living and the departed. To gain deeper insights into this architectural endeavor, explore the project presentation, including its architectural designs and innovative ideas.


