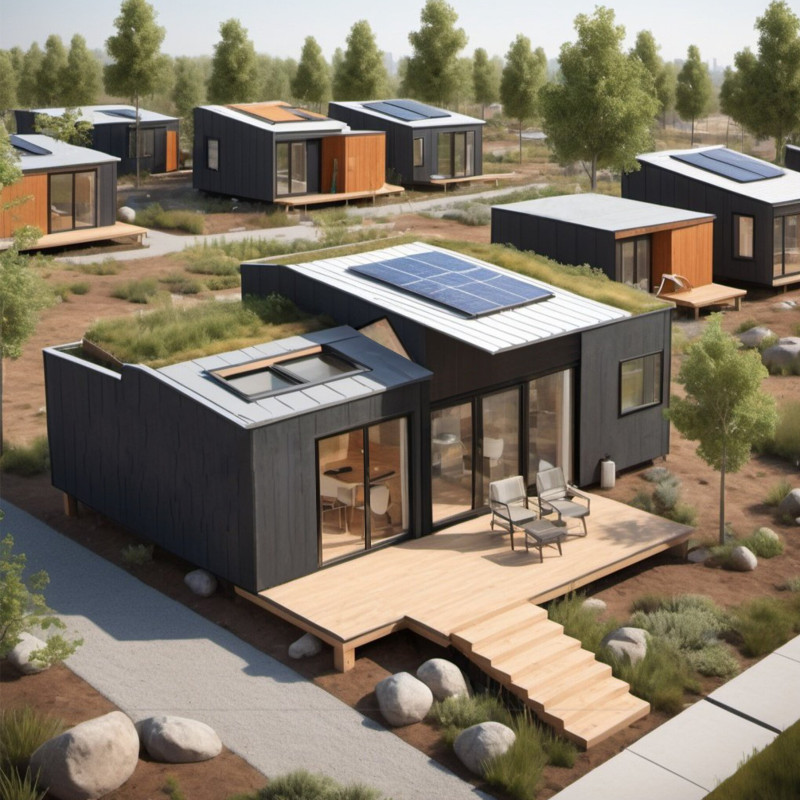5 key facts about this project
The design is carefully crafted to foster a sense of community and belonging, while simultaneously providing spaces that are functional and adaptable. By considering the surrounding context, the project is more than just a structure; it embodies a philosophy that prioritizes the well-being of its users and the environment. The spaces within the building are designed to accommodate various activities, ensuring that the architecture is not only beautiful but also practical. This approach encourages community engagement, making it a pivotal destination for social interaction.
The architectural design prioritizes transparency and connectivity, characterized by large, strategically placed windows that invite natural light into the interior spaces. This not only improves the visual quality of the environment but also enhances energy efficiency, reducing the need for artificial lighting. In addition, the use of thermal mass materials helps regulate indoor temperatures, further contributing to the sustainability goals of the project.
A range of materials have been thoughtfully selected for their aesthetic qualities and sustainability. The use of locally sourced materials not only reduces the project's environmental footprint but also creates a strong connection to the local context. Elements such as natural stone and reclaimed wood are utilized, providing warmth and texture while reflecting the area’s architectural vernacular. The incorporation of innovative materials like low-emissivity glass enhances the building's performance, ensuring a balance between energy efficiency and user comfort.
Unique to this project is its emphasis on outdoor spaces, seamlessly integrating them with the indoor areas. The design features terraces and green roofs that not only offer recreational opportunities but also contribute to biodiversity. These green spaces are thoughtfully placed to allow for social gatherings or quiet retreats, encouraging users to engage with both nature and each other. The landscape design complements the architecture, creating an inviting atmosphere that enhances the overall experience of the site.
The structural approach adopted in this project showcases a blend of conventional and contemporary techniques, enhancing its robustness while allowing for creative flexibility in the design. Open floor plans facilitate efficient use of space and adaptability over time, accommodating changing community needs. This thoughtful consideration of adaptability speaks to the foresight in the design process, ensuring the project remains relevant for years to come.
Throughout the architectural design, there is a clear focus on creating spaces that are user-centered and inclusive. Attention to detail is evident in the design of common areas, which are intentionally designed to facilitate dialogue and interaction among users. By prioritizing accessibility, the project ensures that every member of the community, regardless of ability, can fully experience the spaces provided.
This architectural project stands as a testament to the potential of modern architecture to shape social dynamics within a community, providing functional spaces that encourage interaction while respecting environmental considerations. The thoughtful integration of materials, forms, and spaces illustrates a well-rounded approach to design that aligns with contemporary architectural ideas.
To gain a deeper understanding of the nuances that define this project, including architectural plans, architectural sections, and architectural designs, readers are encouraged to explore the detailed project presentation. Engaging with these aspects will shed light on the careful consideration and innovative thought that have gone into creating this unique architectural endeavor.


 Mark Vella
Mark Vella 























