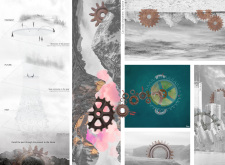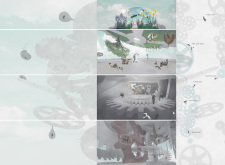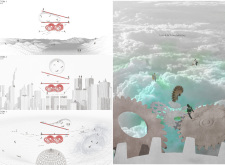5 key facts about this project
The primary function of the project is to create spaces that accommodate various human activities—such as rest, living, meeting, and working—while fostering an emotional connection to the environment. Each space is thoughtfully organized to support individual reflection and social interaction, reflecting a comprehensive understanding of how architecture can influence daily life.
The incorporation of natural elements, such as greenery and water features, suggests a commitment to sustainability and biophilic design principles. This approach ensures a harmonious relationship between the structure and its surrounding environment, further enhancing the user experience.
Innovative Structural Elements and Materiality
A notable aspect of this architectural project is its use of mechanical design elements, like gears and cogs, which serve both aesthetic and functional purposes. This thematic choice signifies the continuous cycle of time, making the architecture not only a passive container of space but an active participant in the progression of daily activities.
The materials selected for construction, primarily steel, glass, and concrete, emphasize durability while allowing for transparency and light penetration. The use of natural materials alongside industrial ones creates a contrast that reinforces the project's overarching theme of balance between nature and mechanization. This juxtaposition is a defining characteristic, distinguishing the project from other conventional designs by encouraging a deeper interaction with both form and function.
Spatial Organization and Experience
The architectural design employs a deliberate spatial organization that clearly delineates areas for rest, living, meeting, and working. This clear distinction allows users to navigate the space intuitively, facilitating various interactions and enhancing overall functionality. By integrating different experience zones, the design addresses diverse human needs, ensuring that both social and personal moments are adequately supported.
Additionally, the design includes adaptable communal spaces that can transform based on user needs, contributing to a sense of community while preserving individual privacy. This flexibility in use is a significant advantage, allowing the architecture to remain relevant over time.
To gain a comprehensive understanding of this architectural project, it is advisable to explore the architectural plans, architectural sections, architectural designs, and architectural ideas presented. Each element contributes valuable insights into the intricacies of design and the overall impact on user experience.


























