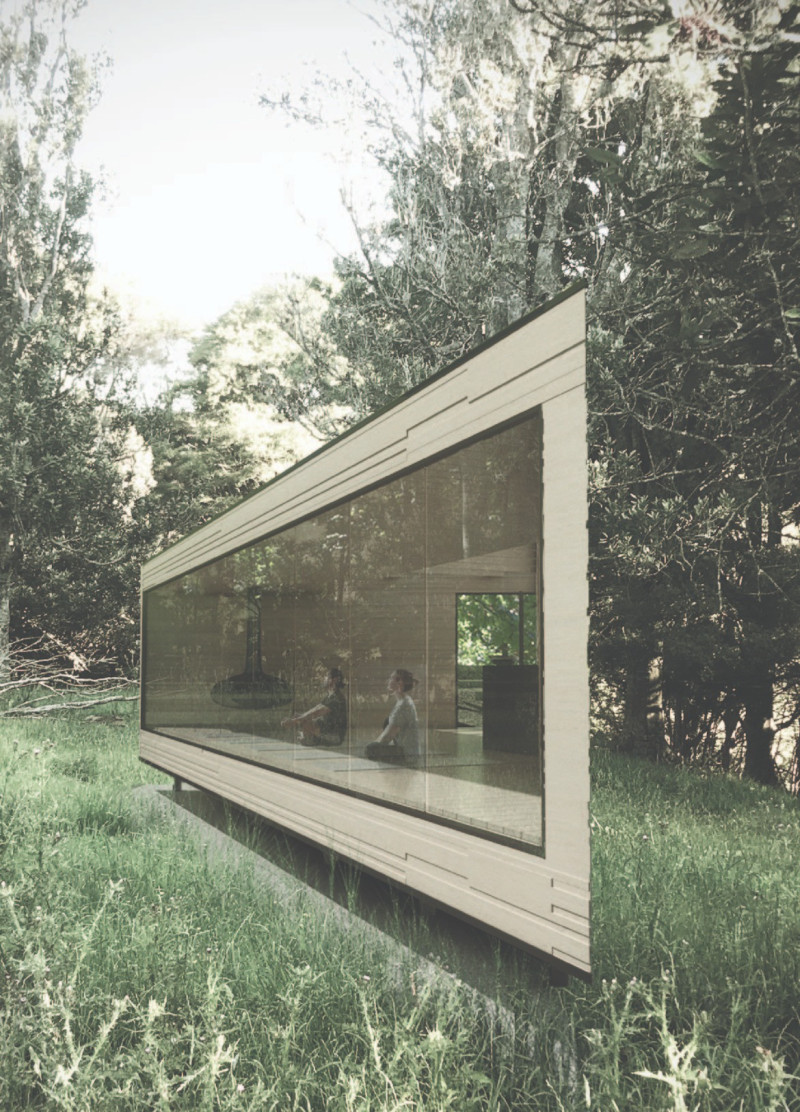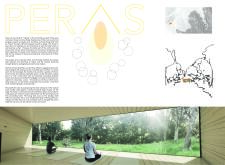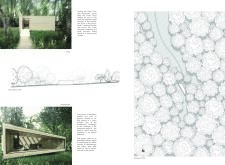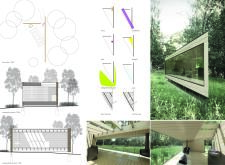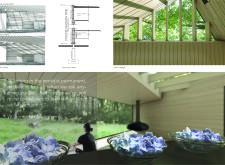5 key facts about this project
At its core, "PERAS" represents a commitment to sustainability and ecological sensitivity, aligning with contemporary architectural discourse around environmentally responsible design. The project's function centers around creating spaces for personal introspection and community engagement. It is designed to foster a sense of belonging and encourage occupants to appreciate their surroundings deeply.
A significant aspect of the design lies in the material choices. The primary material employed is stacked Radiata Pine, a resource known for its sustainability and aesthetic warmth. This choice underscores the project’s dedication to local materials, fostering not only a reduced carbon footprint but also a sense of place within the design. The extensive use of glass in the façade allows for abundant natural light, creating transparency that reinforces the interaction between indoor and outdoor spaces. This integration encourages occupants to experience the changing qualities of light throughout the day, connecting them to the rhythm of nature.
The spatial organization within "PERAS" is both functional and intuitive. The layout facilitates a natural flow from entrance to contemplative areas, effectively guiding visitors through varied experiences. Specific zones are dedicated to meditation, allowing for heightened focus and a connection to the natural elements surrounding the building. Each area is intentionally positioned to enhance occupants' engagement with the landscape, utilizing the natural terrain to create moments of pause and reflection.
Unique design approaches are evident throughout the project. The architectural response to the site’s topography considers both visual and sensory experiences, effectively blurring the boundaries between the interior and exterior. By utilizing large windows and strategic openings, the design not only frames scenic views of the forest but also invites the natural elements into the space, promoting a seamless relationship between the occupants and the environment.
The layered use of materials adds a tactile quality to the interiors, with features such as patterned wood ceilings contributing to an intimate ambiance. This thoughtful manipulation of textures cultivates a sensory experience that encourages occupants to engage with the space on multiple levels.
"PERAS" stands as a reflection of contemporary architectural ideas that prioritize human connection to nature. The project embodies a philosophy that invites reflection, mindfulness, and a deeper appreciation for the environment. By thoughtfully integrating natural materials and responding to the site's characteristics, this design exemplifies how architecture can enhance human experience while respecting ecological principles.
For those interested in delving deeper into this architectural endeavor, exploring the architectural plans, sections, and various design elements can provide further insights into the innovative thinking that has shaped "PERAS." This exploration will reveal the nuances of design that make this project a compelling case study in the integration of architecture and nature.


