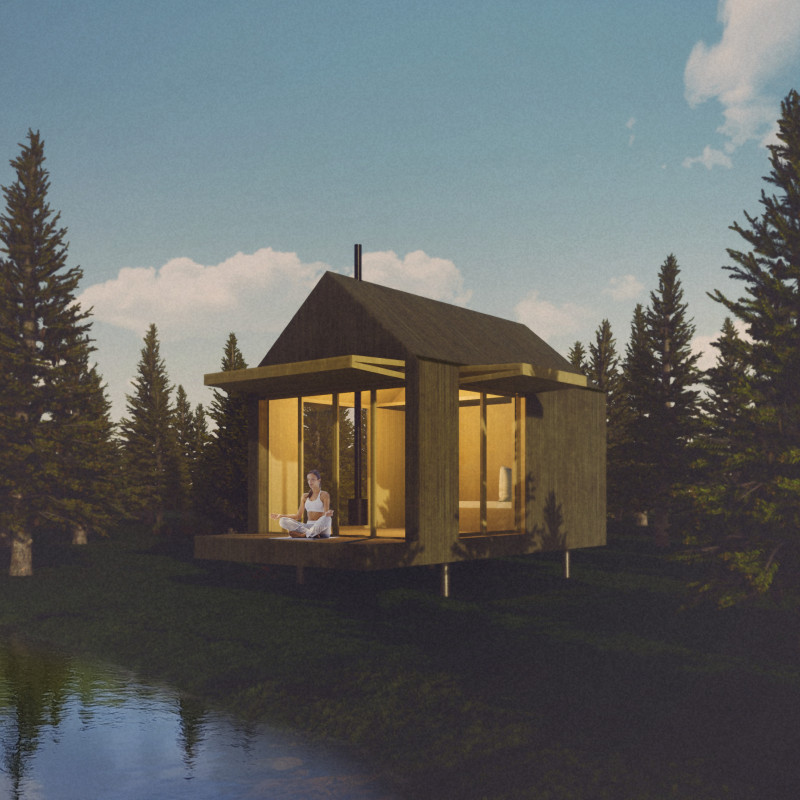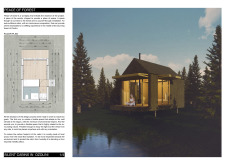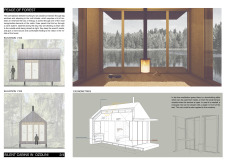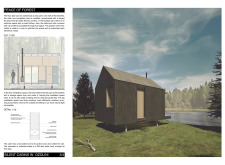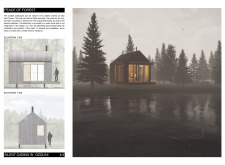5 key facts about this project
The project "Peace of Forest" features a series of cabins situated in Ozolini, Latvia, designed to facilitate meditation and self-reflection. The architecture emphasizes sustainability, with features tailored to integrate the cabins into the forested environment. Each cabin is designed to serve both functional and personal needs, creating a peaceful retreat that encourages a bond with nature.
The cabins are strategically designed with a clear division between utility spaces and meditation areas. Facilities such as kitchens and bathrooms are functional, while the meditation spaces are expansive, providing views of the natural surroundings. This layout ensures user comfort and promotes relaxation, merging functionality with a peaceful atmosphere.
Innovative Design Features The architectural design employs local wood as a primary material, ensuring that the cabins blend seamlessly into their surroundings. The structure is elevated on recycled metallic pillars, minimizing environmental impact and preserving the forest floor. Large windows and adjustable glass panels enhance light penetration while facilitating airflow, effectively reducing energy consumption.
The integration of solar panels allows for renewable energy sourcing, while a rainwater collection system supports the cabins’ self-sufficiency. Furthermore, underfloor heating powered by solar energy provides thermal comfort during colder months, showcasing a commitment to sustainable living.
Flexible Usage An important feature of the cabins is their adaptability. Shared spaces are designed to accommodate various activities such as yoga, reading, or relaxation, reinforcing the intention behind the architecture to create a multifunctional environment. The design encourages interaction with the forest, with seating and working areas both inside and outside the structure.
The "Peace of Forest" cabins distinguish themselves through their focus on sustainability, innovative use of materials, and a user-centered approach. Each element, from the structural decisions to the selection of renewable energy sources, reflects a coherent architectural vision that prioritizes both the environment and the user's experience. For a deeper understanding of architectural plans and sections, and to explore the full range of architectural ideas presented in this project, we invite you to examine the detailed project presentation.


