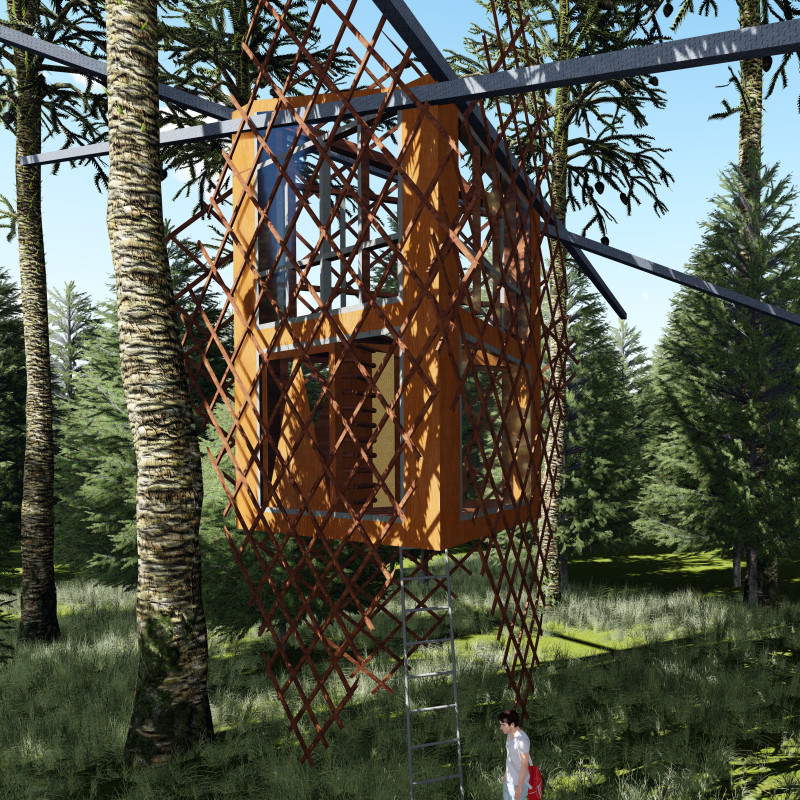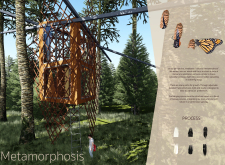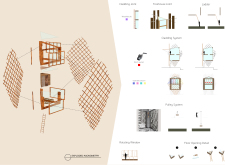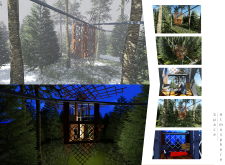5 key facts about this project
At its core, "Metamorphosis" serves as a retreat, offering a space where individuals can find solace and clarity. The design prioritizes flexibility and adaptability, allowing users to tailor their environment according to their preferences and needs. The architectural approach taken in this project emphasizes an open and interconnected layout, which facilitates a flow between internal and external spaces. This fluidity invites natural light into the heart of the structure and allows occupants to experience the surrounding forest as an integral part of their journey.
The primary structural composition is characterized by a wooden frame, augmented with a lattice-like shell of diagonal timber pieces. This unique assembly not only enhances the aesthetic profile but also contributes to the overall stability and sustainability of the project. The choice of wood as a primary material underscores a commitment to environmental harmony, drawing on local resources that blend seamlessly with the natural surroundings. Glass elements are employed strategically throughout to facilitate unobstructed views, ensuring that the occupants remain connected to the beauty of the forest, while also maximizing natural light—essential for creating soothing indoor environments.
In terms of functionality, the design features a two-story layout that includes well-organized spaces for living, meditation, and storage. The ground floor is devoted to a living area, which encompasses a wood stove and integrated storage for books and other essentials. This practical allocation supports everyday activities while fostering a comfortable and inviting atmosphere. Ascending to the upper level, the meditation space is thoughtfully situated to prioritize exposure to light and nature, creating a conducive environment for reflection and stillness. The triangular layout is particularly effective in promoting a sense of continuity, further bridging the separation between the human-made structure and its natural context.
An innovative aspect of the design is its interactive elements. The incorporation of rotating windows exemplifies the project’s focus on user engagement, allowing occupants to adjust their surroundings to suit varying preferences for light and ventilation. This adaptable aspect is central to the experience of the space, encouraging both personal choice and deeper interaction with the changing environment outside.
Furthermore, the careful consideration of lighting elements plays an essential role in the design's conceptual framework. The strategic placement of openings captures the sun's movement throughout the day, creating dynamic atmospheres within the structure. This feature highlights the temporal aspects of both the natural world and personal experience, reinforcing the project’s meditative purpose.
The environmental impact of "Metamorphosis" has also been a key consideration throughout the design process. By utilizing local materials and promoting a light ecological footprint, the project contributes positively to the surrounding landscape, rather than imposing a foreign presence. In doing so, it establishes a sustainable model that aligns with contemporary architectural practices focused on environmental responsibility.
In summary, "Metamorphosis" effectively bridges architecture and nature, encapsulating a journey of personal growth while offering a flexible retreat for meditation and introspection. The unique design approaches and thoughtful material choices collectively enhance the project’s practicality and aesthetic appeal. The interplay of light and space further enriches the overall experience, inviting users to engage in a dialogue with their surroundings. For those interested in gaining further insights into the architectural plans, sections, and design concepts, exploring the project presentation will reveal additional layers of depth and context to this compelling architectural endeavor.


























