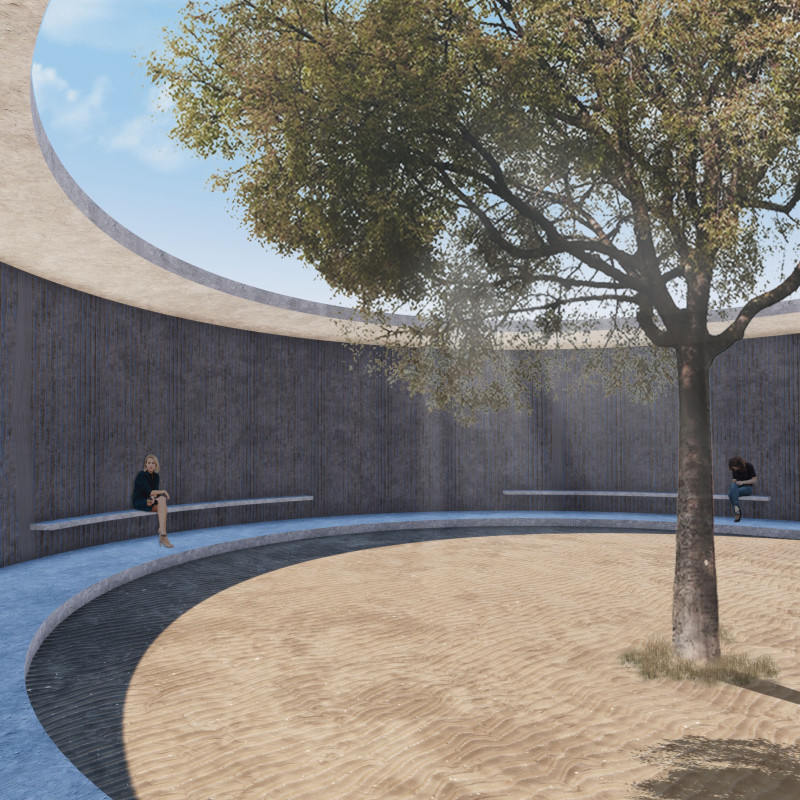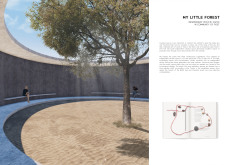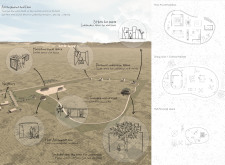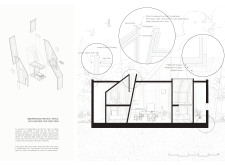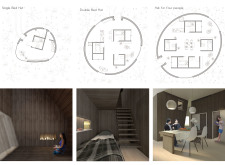5 key facts about this project
At the heart of this project lies a conceptual approach that prioritizes both individual and communal spaces. The design features five distinct huts that each cater to individual poets, ensuring that they have their own private retreats while also encouraging a sense of community among residents. The spatial arrangement is thoughtfully considered, accommodating various group sizes and promoting interaction without compromising personal spaces. This balance is essential for nurturing creativity, allowing for both introspection and collaboration.
The architectural design includes a multifaceted communal area that serves as a multifunctional dining space, conducive to shared meals and gatherings. Natural light permeates these communal areas, fostering an inviting atmosphere where residents can interact comfortably. The layout encourages a natural flow between private and shared spaces, allowing poets to engage with one another while still enjoying the privacy necessary for their creative processes.
The choice of materials in "My Little Forest" reflects a dedication to sustainability and the surrounding environment. The project utilizes a blend of cement plaster for the external walls, offering both durability and a warm aesthetic appeal. Wood panels serve as a fundamental material for structural and interior elements, providing comfort and a connection to nature. The inclusion of laminated glass enhances the experience within the huts, facilitating natural light and offering views of the lush outdoor setting. Additionally, rubber stone is used for flooring, promoting a natural and functional aesthetic within the spaces.
Each hut is designed with a clear purpose, catering to different needs and preferences. The single bed hut offers solitude and contemplation, while the double bed hut invites shared creative experiences. A larger hut accommodates up to four people, fostering collaborative interactions among poets. The internal design of these huts is intentional, featuring minimalist furniture and layouts that optimize light and space, creating environments ideal for reflection and creation.
Further distinguishing this project is the integration of outdoor spaces, including terraces and meditation areas. The open sky area designated for meditation engages residents with the natural elements, seamlessly blending architectural forms with the surrounding landscape. This integration supports the project's aim of creating tranquil environments that encourage both personal reflection and interpersonal connections.
Sustainability is a key element woven throughout the design, with a focus on utilizing local materials that minimize environmental impact. The project exemplifies modern architectural practices that prioritize energy efficiency while retaining an intimate relationship with nature. The use of insulation materials helps regulate temperature, ensuring comfort in the varying climates of Pavlosta.
"My Little Forest" showcases a thoughtful architectural design that resonates deeply with its intended purpose. It effectively addresses the need for spaces that inspire creativity while promoting a sense of community among poets. The careful consideration given to spatial arrangement, material selection, and environmental integration underscores the project's objectives. Readers interested in exploring this project further should delve into its architectural plans, sections, and designs to fully appreciate the innovative ideas and thoughtful details that make it a distinctive retreat for literary artists. Engaging with these resources will provide greater insights into how these architectural elements come together to foster a nurturing and inspiring environment for creativity.


