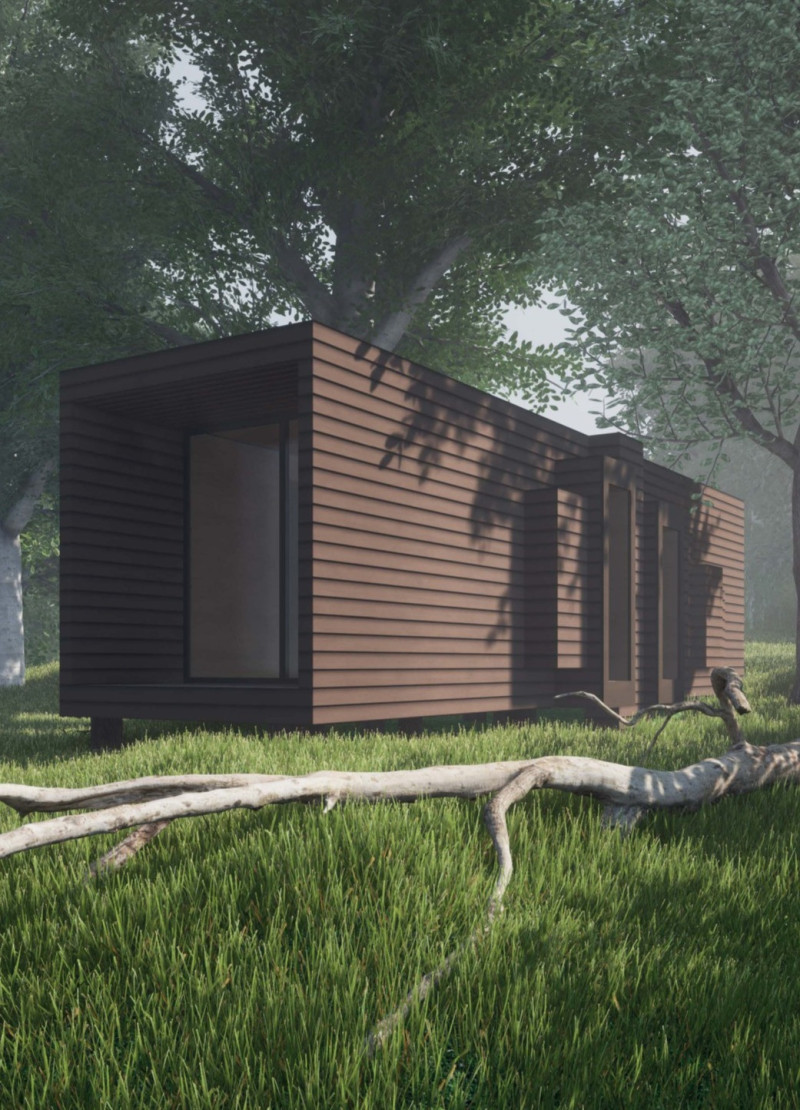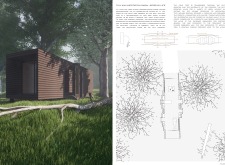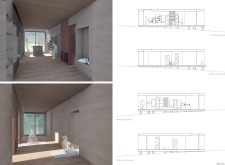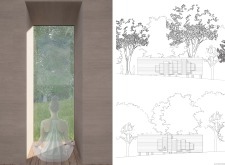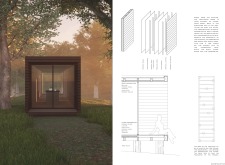5 key facts about this project
At its core, the Tiny Kiwi Meditation Cabin represents transformation and renewal, drawing inspiration from an old, dead tree. This element is not merely decorative but serves as a central theme in the design, symbolizing the cyclical nature of life. The structure takes the essence of decay and infuses it with new purpose, inviting users to engage with their surroundings meaningfully. The focus on meditation emphasizes the importance of fostering inner peace, illustrating how architecture can serve as a vessel for personal exploration and community contemplation.
In terms of function, the cabin is meticulously designed to facilitate a range of activities that support meditation and relaxation. Various zones within the structure cater to different needs, from solitary meditation spaces to communal areas suitable for group gatherings. Natural light plays a crucial role in the design, with large windows allowing panoramic views of the forest, creating a seamless transition between the interior and exterior environments. This design choice enhances the meditative experience, enabling occupants to feel immersed in nature.
The materiality of the cabin is a key aspect of its architectural identity. Constructed primarily from sustainably sourced wood, the cabin features exterior wooden panels that echo traditional construction methods while embodying modern sensibilities. The use of wood not only provides warmth and character to the space but also reinforces the project's commitment to environmental sustainability. The structural framework utilizes wooden beams that ensure stability while allowing for an open, airy layout. In addition, the incorporation of expansive glass panels serves to invite natural light into the cabin, further bridging the gap between the interior and the vibrant forest beyond.
The design also prioritizes thoughtful landscaping that respects the existing ecology of the site. Indigenous plants and natural terrain are preserved, enhancing the cabin's integration into the forest. This approach ensures that the architectural design complements rather than competes with its surroundings, allowing the natural environment to be an integral part of the user experience.
Unique design approaches employed in the Tiny Kiwi Meditation Cabin include the deliberate zoning of spaces to enhance user experience. Flexibility in furniture arrangement allows for adaptations based on individual or group needs, fostering a sense of community while also providing areas for personal reflection. Moreover, features such as the Zen window—designed specifically to frame serene views—underscore the intentionality behind the architectural choices made.
The project also reflects contemporary cultural trends that emphasize well-being and the importance of nature in everyday life. By creating a space dedicated to mindfulness, the Tiny Kiwi Meditation Cabin aligns with the growing recognition of the benefits that natural environments bring to mental health and personal well-being.
For those interested in exploring architectural concepts further, reviewing the architectural plans, sections, and designs could provide deeper insights into the unique approaches employed in this project. The Tiny Kiwi Meditation Cabin stands as an example of how thoughtful architecture can create spaces that not only serve practical purposes but also inspire personal growth and connection with nature. Those intrigued by this architectural endeavor are encouraged to delve into its presentation for a comprehensive understanding of its design and intentions.


