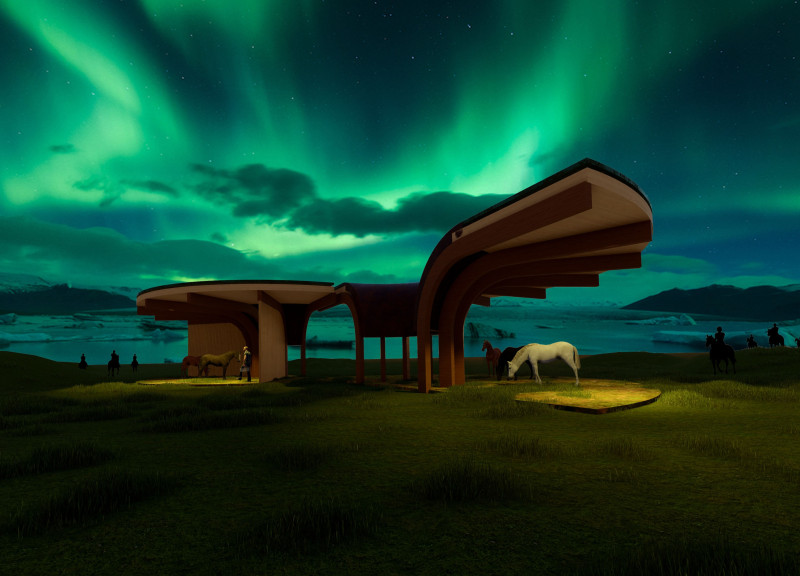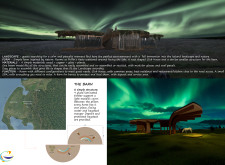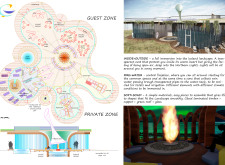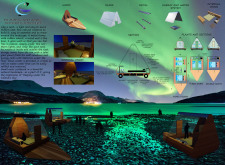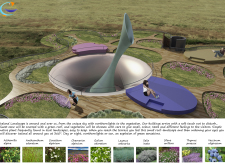5 key facts about this project
The primary function of this project revolves around providing a serene atmosphere for relaxation and contemplation, allowing occupants to connect with nature without disruption. Central to the design is the Club House, envisioned as a communal space where visitors can gather to socialize, dine, and engage in wellness activities. Its circular form fosters a sense of community while ensuring an inviting environment. Attached to this central hub are guest quarters designed as “Puffin Nest Rooms,” which offer private, comforting spaces for visitors. These self-contained units prioritize functionality without sacrificing the connection to the views outside, allowing occupants to experience the surrounding terrain intimately.
Moreover, the project includes a Barn that caters specifically to equestrians, featuring facilities for horse management that accommodate storage, feeding, and grooming activities. This thoughtful inclusion highlights the project’s adaptability to a variety of interests and enhances the overall experience for guests.
In exploring the unique design approaches taken in this architecture, the project employs a minimalistic aesthetic with organic forms that echo natural elements, particularly drawing inspiration from the nests of puffins. This thematic reference not only connects the structures to the local wildlife but also integrates them into the landscape in a non-intrusive manner. The use of large glass facades throughout the design serves to blur the boundaries between interior and exterior, welcoming light into the spaces and fostering a continuous dialogue with nature. This transparency is further complemented by green roofs, which not only provide insulation and a habitat for local flora but also help the structures blend seamlessly into their environment.
Materiality plays a crucial role in the overall architectural expression of the project. The thoughtful selection of wood, glass, copper, and indigenous plant species reflects a commitment to sustainability and local context. Wood forms the structural backbone of the design, offering warmth and a natural aesthetic. Glass panels allow the landscape to envelop the interiors, enhancing the overall experience of the retreat. Copper elements contribute both durability and a unique visual character that will evolve over time, while local plants integrated into the architecture enrich the ecological environment.
The project also prioritizes environmental sustainability through smart design choices. A rainwater collection system facilitates efficient water management, promoting responsible usage while supporting the greenery surrounding the retreat. Coupled with energy-efficient systems and passive design strategies, this approach minimizes the ecological footprint of the structures, establishing a model for future sustainable architectural endeavors.
Overall, this architectural initiative stands as a testament to modern design principles that prioritize integration with the natural landscape while supporting functional, user-centered design. The careful consideration of user experience, local materials, and ecological impacts reveals a comprehensive understanding of architecture's role in enhancing one’s connection to nature. Those interested in exploring the intricacies of this project are encouraged to review the architectural plans, sections, designs, and ideas presented, as they offer deeper insights into the thoughtful execution of this remarkable retreat.


