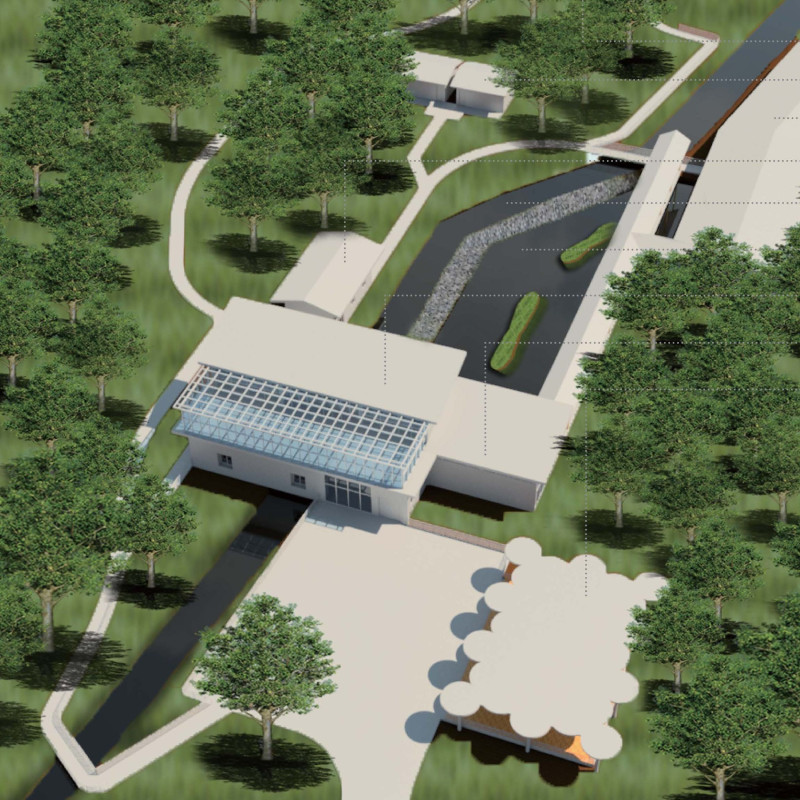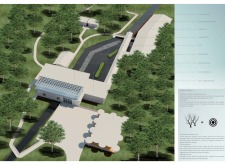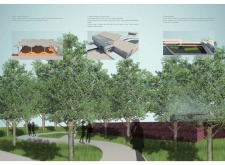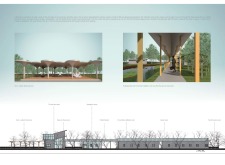5 key facts about this project
At its core, the Stone Barn Meditation Camp represents a retreat for individuals seeking peace and introspection. It aims to create an environment conducive to mental well-being, encouraging practices such as yoga and meditation. The design embodies the essential principles of sustainable architecture by harmonizing built structures with the surrounding landscape, thereby promoting ecological awareness alongside mental health.
The primary structure of the meditation camp includes a spacious main building constructed with a mix of concrete and glass, which allows abundant natural light to filter into the interior. This large open space serves multiple functions, providing areas for workshops, gatherings, and individual reflection. The extensive use of glass not only enhances visual connectivity with the forest but also plays a crucial role in the energy efficiency of the building by minimizing the need for artificial lighting.
Integral to the design are dedicated meditation rooms, specially situated within the forest's embrace. These rooms are intentionally secluded to reduce external distractions, allowing for focused meditation. The interiors are crafted with acoustic materials to ensure sound isolation, fostering an undisturbed environment that supports deep meditation practices. This thoughtful placement highlights the unique approach of situating spaces where users can feel completely immersed in nature, allowing for a fuller engagement with their surroundings.
Additionally, the camp features semi-outdoor areas that include elevated platforms designed for yoga and meditation. These spaces create a sense of living with the forest, promoting interaction with natural elements such as fresh air and natural light. The design also incorporates water features like a river and floating islands, enhancing both the ecological narrative of the site and the sensory experience for visitors. Such integration reflects a commitment to sustainability, providing habitats for local wildlife while offering recreational areas for guests.
The guest accommodation units are designed with simplicity and comfort in mind, constructed near the main building for convenience. Utilizing natural materials throughout these spaces extends the camp's calming aesthetic, allowing visitors to feel at home within the forest. Each element of the design works cohesively, reinforcing the project’s overarching theme of mindful engagement with the natural environment.
Distinctive features of the Stone Barn Meditation Camp also include the manager's house, which provides essential oversight for the wellbeing of the property and its users. This element further grounds the project in practicality, ensuring that the facilities are adequately maintained and serve the needs of visitors effectively.
The architecture of this meditation camp showcases a unique interplay between user experience and the natural landscape. The strategic layout and thoughtful material selection provide a functional yet serene environment that encourages personal growth and mental rejuvenation. Its design methods emphasize sustainability, aiming to create a balance between built and unbuilt environments while promoting a peaceful state of mind.
For those interested in gaining deeper insights into the Stone Barn Meditation Camp, it is encouraged to explore various aspects of this project, including architectural plans, architectural sections, and architectural designs. There are numerous architectural ideas that emphasize the importance of creating spaces that serve both practical functions and emotional needs, reflecting a harmonious relationship with the landscape. By examining these details, one can appreciate the comprehensive approach taken in the design of this meditation camp.


























