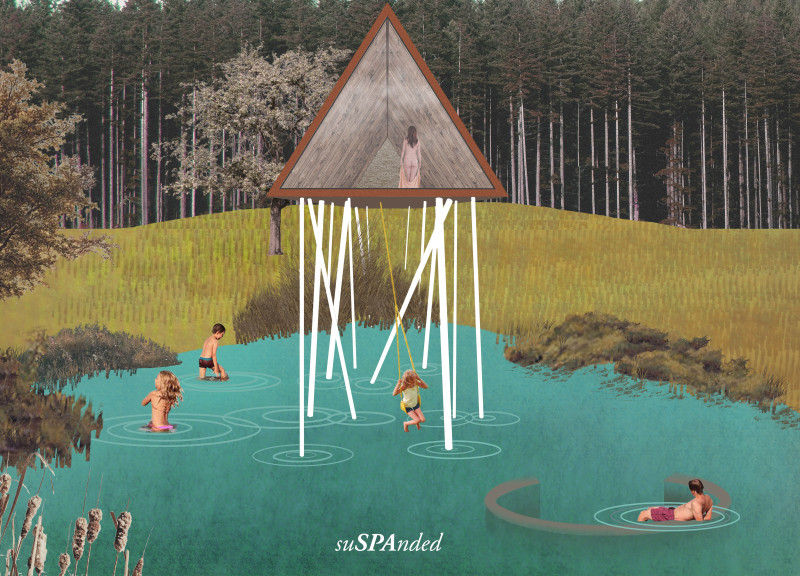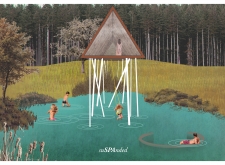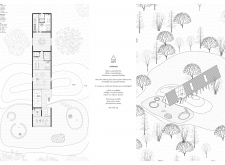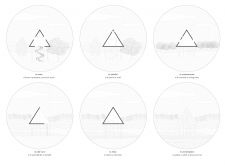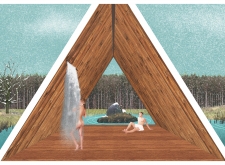5 key facts about this project
Functionally, "suSPAnded" serves as a multipurpose space, designed to accommodate a variety of activities that cater to diverse user needs. It provides areas for relaxation, recreational activities, and communal gatherings, making it an inviting locale for people of all ages. The architectural design allows for the exploration of nature while ensuring that each space is versatile and adaptable.
One of the most notable aspects of this project is its elevated structure, resting on slender columns that create a visual lightness. This design choice not only minimizes the environmental footprint by reducing land disturbance but also enhances the overall aesthetic by allowing uninterrupted views of the surrounding landscapes. The form itself, a triangular prism with sharply pitched roofs, is a contemporary take on traditional architectural forms, making it both relevant and resonant in its locality.
Materiality is another key component of "suSPAnded," with a careful selection aimed at blending with the environment. The project employs wood, likely cedar or pine, for flooring and wall finishes, which introduces warmth and character while ensuring durability. Expansive glass panels are used throughout the façade to invite natural light into the interiors, creating a seamless transition between inside and outside and fostering a deep connection with nature. The use of steel in the structural framework provides the necessary stability and strength, allowing for large openings and expansive views.
The incorporation of water elements around the structure is intentional and significant. These features not only serve aesthetic purposes but also provide opportunities for physical engagement, encouraging activities such as swimming or kayaking. The design encourages inhabitants to immerse themselves in these natural surroundings, fostering a connection that extends beyond mere observation.
Unique design approaches are evident throughout the project, particularly through the thoughtful arrangement of spaces. The layout includes a variety of zones that cater to different activities, from quiet contemplation spots to areas designed for more dynamic social interactions. This fluidity in design promotes inclusivity and accessibility, appealing to a broad spectrum of users.
By embracing principles of sustainability, the project demonstrates a commitment to ecological responsibility. The elevation of the structure, combined with the choice of local materials that resonate with the surrounding landscape, embodies a sensitivity to environmental impacts that is increasingly important in contemporary architecture. Moreover, the overall design fosters a sense of community while offering areas for personal reflection, striking a balance between social engagement and solitude.
For those interested in architectural projects that thoughtfully integrate with their environment, "suSPAnded" is a compelling case study. To delve deeper into the finer details of this project, including architectural plans, sections, and design ideas, readers are encouraged to explore the comprehensive presentation of this architectural endeavor. The careful consideration of space, materiality, and functionality within "suSPAnded" offers valuable insights for anyone fascinated by modern architectural practices and their potential to enhance human experience in natural settings.


