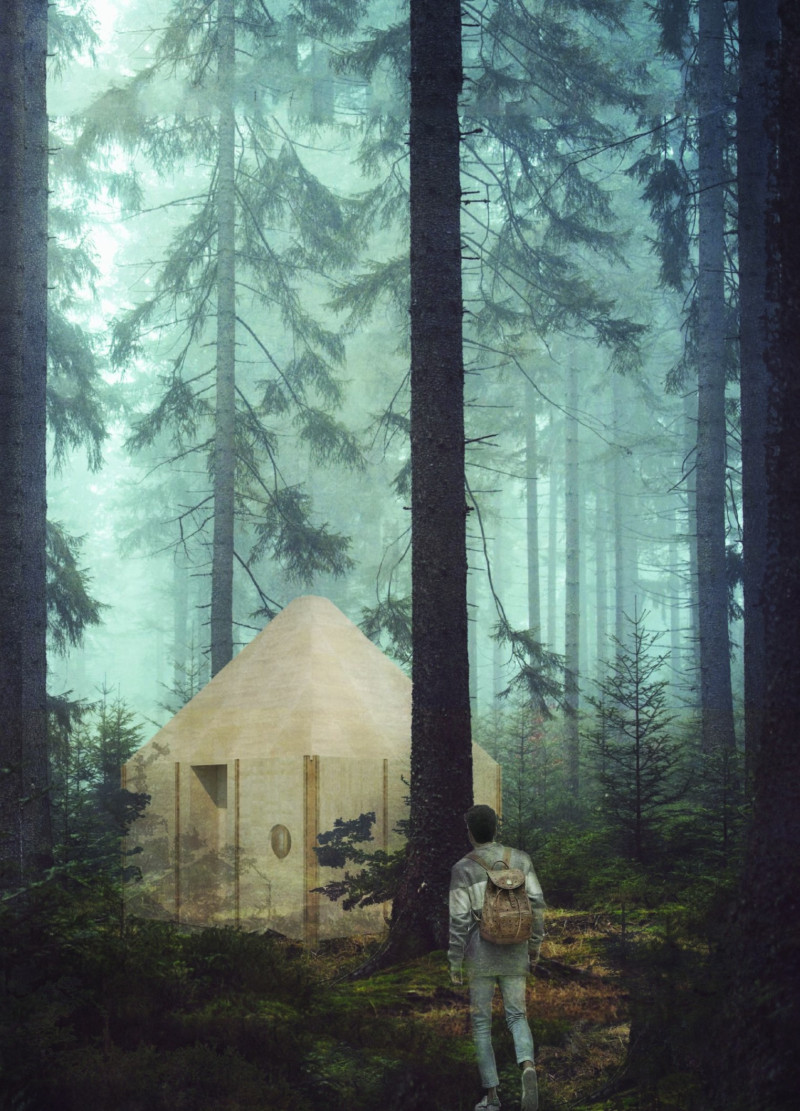5 key facts about this project
Functionally, "Chashitsu" serves as a retreat where individuals can engage in meditation and self-reflection. The space is designed to be both a sanctuary and a functional living area, with an open floor plan that promotes accessibility and movement. Central to the design is a circular meditation space, which encourages calmness and focus. Surrounding this core are more intimate living areas, including sleeping quarters and a kitchenette, ensuring that visitors can spend extended periods in this serene environment.
The architectural approach taken in this project is notable for its thoughtful use of materials and form. Local timber serves as the primary construction material, reflecting a commitment to sustainability and enhancing the structure’s integration with the forested landscape. The use of wood not only contributes to the aesthetic warmth of the design but also provides necessary acoustic and thermal properties, creating a comfortable atmosphere for its occupants.
Glass elements are strategically incorporated into the project, allowing natural light to permeate the space. This transparency creates a visual link between the indoor environment and the surrounding nature, fostering a sense of openness while maintaining privacy. The careful selection of materials reflects a conscious decision to harmoniously blend the building into its natural context, reducing its ecological footprint and enhancing the overall sensory experience for users.
The unique design choices within "Chashitsu" include the use of a conical roof, which serves both functional and aesthetic purposes. This roof design not only facilitates effective rainwater drainage but also promotes natural ventilation within the space. By mimicking the forms found in nature, the architecture reinforces a connection to the landscape, encouraging mindfulness and contemplation.
The layout of "Chashitsu" is thoughtfully crafted to support a variety of meditative practices. The circular circulation path around the core meditation space fosters a natural flow that resonates with the ethos of mindfulness. The sleeping quarters are discreetly placed, allowing for peaceful rest, while the kitchenette is integrated in a manner that supports simplicity and functionality.
Overall, "Chashitsu" stands as a testament to the potential of architecture to create spaces that promote well-being and connection with nature. This project highlights the importance of thoughtful design and material choices in achieving a harmonious relationship with the environment. Readers interested in exploring this project further are encouraged to delve into the architectural plans, sections, and design details to appreciate the nuance and intention behind the "Chashitsu" project. Such deeper insights can illuminate the innovative architectural ideas that make this meditation space a compelling example of contemporary design that prioritizes human experience and environmental stewardship.


























