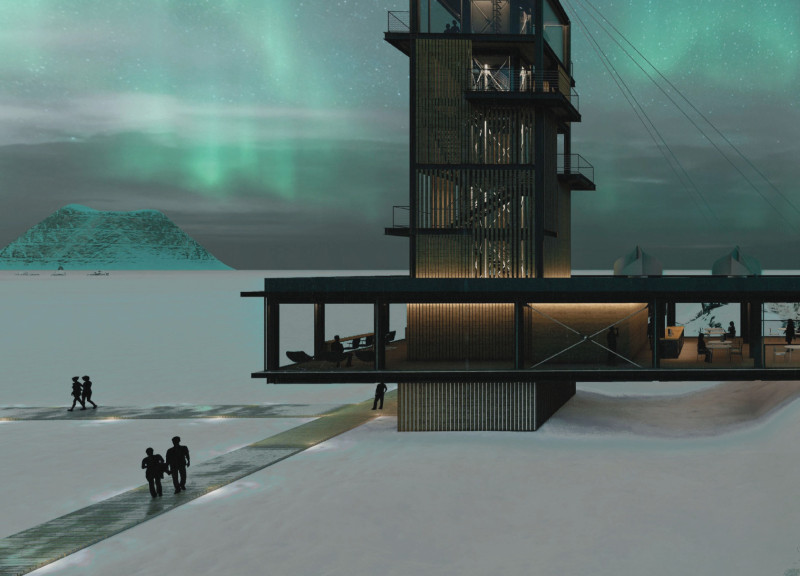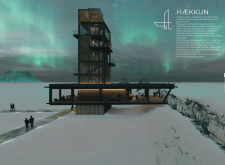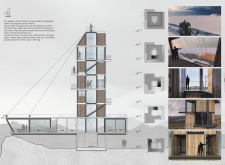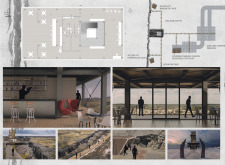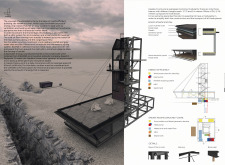5 key facts about this project
At its core, Haekkun Tower serves as a retreat, targeting both solitude and community interactions among guests. This dual functionality is reflected in the design, which features both open communal spaces and smaller, private areas for reflection. The architecture emphasizes verticality, stretching upwards with a modular design that integrates seamlessly into its environment. Each level of the tower has been thoughtfully designed to provide varying perspectives, inviting exploration and interaction with the stunning vistas available from every angle.
Materiality is a focal point in the design. The choice of locally-sourced materials such as wood, steel, and glass not only addresses aesthetic concerns but also reinforces a commitment to sustainability. Wood contributes warmth to the interior environments, creating a welcoming atmosphere, while steel serves as the backbone of the structure, ensuring durability in the face of Iceland’s unpredictable weather. The extensive use of glass allows natural light to pour in, casting dynamic shadows that change throughout the day and providing uninterrupted views of the natural surroundings. Insulating materials have been thoughtfully incorporated to mitigate the impact of cold temperatures, emphasizing the project's energy efficiency.
A defining aspect of Haekkun Tower is its sustainable design strategies. The building is equipped with renewable energy systems, including wind turbines and solar panels, which minimize reliance on non-renewable energy sources. The architecture harnesses these natural resources effectively, making the structure self-sustaining. Furthermore, a water recycling system is integrated into the project, underlining an ecological responsibility that aligns with contemporary architectural practices.
The architectural design features multiple levels connected by both stairs and elevators, promoting ease of movement throughout the building while enhancing the experience of verticality. An atrium-like central area serves as the heart of the tower, encouraging social interaction among visitors. This intentional spatial organization fosters a sense of community within the tower while still providing opportunities for individual contemplation in intimate settings scattered throughout the structure.
Unique design approaches manifest in how the building interacts with the landscape. The integration of pathways designed for exploration links the tower to nearby natural wonders, inviting visitors to engage with the breathtaking terrain. The Haekkun Tower not only serves as an architectural standout but also as a facilitator of ecological appreciation, encouraging an understanding of the significance of the natural environment.
This project exemplifies a balance between modern architectural practices and respect for the natural world, prioritizing sustainability and user experience. The design is reflective of a broader movement within architecture that seeks to harmonize built environments with their natural surroundings. For those interested in delving deeper into the intricacies of this project, exploring elements such as architectural plans, architectural sections, and architectural ideas presented can provide further insights into the innovative design and thought processes behind the Haekkun Tower.


