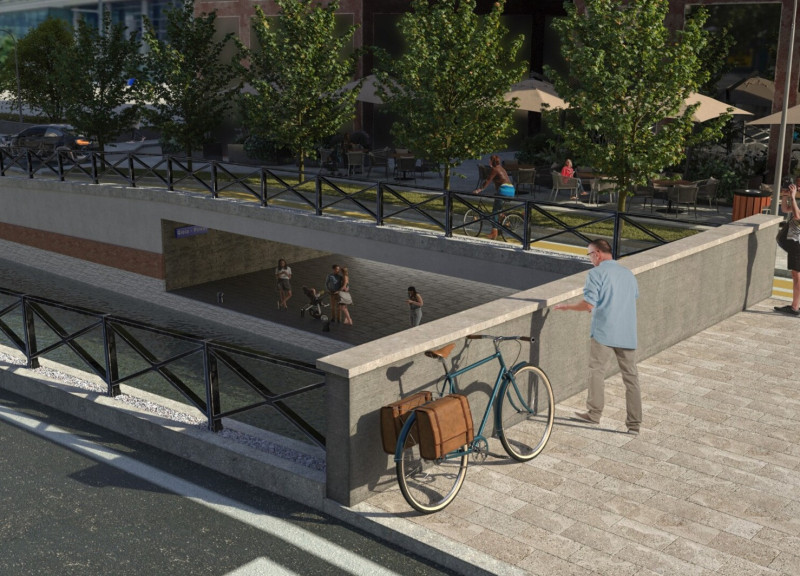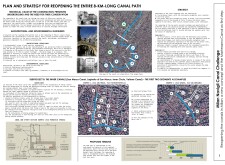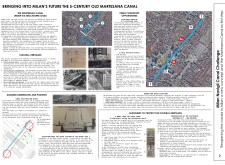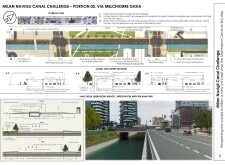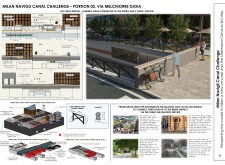5 key facts about this project
The project serves multiple functions, including transportation, recreation, and environmental restoration. It connects various urban points through a redesigned network of pedestrian pathways and public transport links, engaging the community in the historical significance of the waterways. The restored canals will provide alternative transit routes while serving as green spaces that promote biodiversity.
Materiality plays a crucial role in the architectural design. Key materials include brick for historical restoration, waterproof concrete for infrastructure durability, and landscaping materials that enhance ecological habitats. These materials support structural requirements while ensuring visual continuity with Milan’s historical context.
This project employs several unique design approaches. It focuses on interactive spaces that foster community engagement with the canals' historical significance. The incorporation of innovative transport solutions, such as underground parking and pedestrian pathways integrated with the canal, ensures seamless connectivity while maintaining aesthetic integrity. Furthermore, there is an inclusion of public art spaces designed to enrich the community’s experience and enhance cultural appreciation.
A significant aspect of the design is its integrated ecological framework, which emphasizes hydrological management and biodiversity enhancement. This initiative creates environments conducive to flora and fauna, thereby improving the ecological health of the urban waterway.
For a comprehensive view of this architectural project, including detailed architectural plans, sections, and designs, it is encouraged to explore the project presentation. This will provide deeper insights into the innovative architectural ideas behind the Milan Navigli Canal project.


