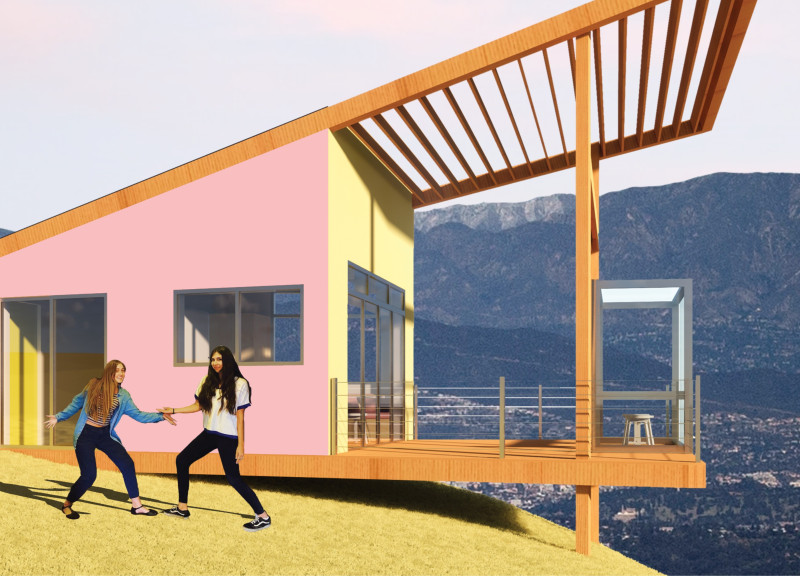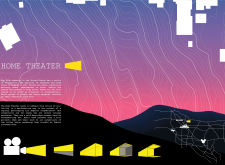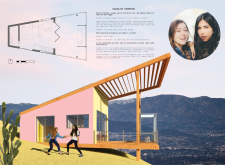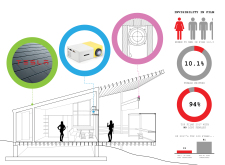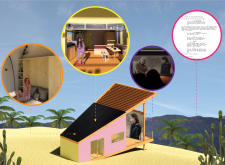5 key facts about this project
The design of Home Theater is characterized by its organic form and vibrant color palette, which reflect the dynamic essence of the surrounding urban environment. The exterior showcases a roofline that harmoniously blends with the contours of the landscape, enhancing the visual continuity of the site. The use of materials is particularly noteworthy; sustainably sourced wood offers warmth and tactility, while large glass windows ensure an abundance of natural light, inviting the landscape into the interior space. This deliberate choice of materials not only acknowledges environmental considerations but also creates an inviting atmosphere conducive to creativity.
Functionally, Home Theater encompasses a variety of spaces, each tailored to support specific activities associated with filmmaking and collaboration. The central living area, designed as a multifunctional hub, fosters interaction among users. Here, casual brainstorming sessions can occur seamlessly alongside relaxation, driving the creative process forward. Semi-open workstations are placed thoughtfully throughout the space to ensure that the collaborative spirit thrives, allowing occupants to move freely between focused work and group discussions.
Unique design approaches define this project, particularly its emphasis on visibility and community. The Home Theater is not just a venue for film production; it is a communal gathering space that prioritizes the narratives of women in the industry. By incorporating open sightlines and a welcoming facade, the building invites public engagement and serves as a reminder of the importance of representation in storytelling. This focus on inclusivity is further demonstrated through the careful planning of adaptable spaces that can host workshops, screenings, and even small-scale events, allowing for a fluid response to the needs of the community.
The architectural detailing enhances the overall experience: the placement of solar roof tiles emphasizes sustainable practices while illustrating the potential for technology in architecture. The design prioritizes both aesthetic qualities and functional needs, showing a clear understanding of how to create environments that inspire creativity while addressing practical concerns.
Ultimately, the Home Theater project stands as a vital addition to the architectural landscape of Los Angeles, merging the worlds of architecture and film in a meaningful way. Its design embodies a commitment to social responsibility while providing a platform for voices often overlooked in the cinematic discourse. For those interested in delving deeper into this project, exploring architectural plans, sections, designs, and innovative ideas will offer valuable insights into how thoughtful architectural solutions can enhance both community and creativity.


